金奖
第四届AHLA亚洲人居景观奖金奖-漕河泾印象城
项目名称 | Name :万科 | 海上都会
项目面积 | Area :16650㎡
委托业主 | Client :宁波万科
项目地点 | Location :浙江宁波
这座城市从来不缺乏活力,缺乏的是承载活力的温暖之地
This city has never lacked vitality,What is lacking is a warm place that carries vitality.
成为我们念念不忘的欢乐场 | Become a happy place that we never forget
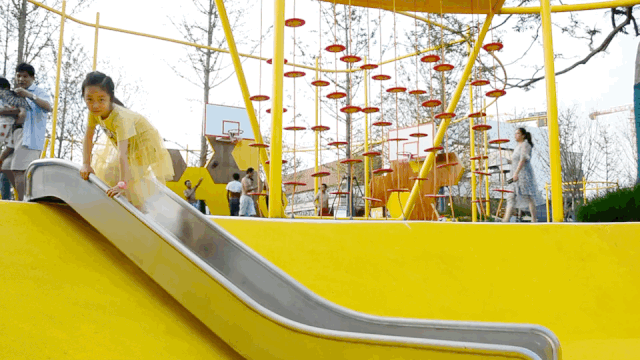
年轻人正在释放健康活力 | Young people are releasing healthy vitality
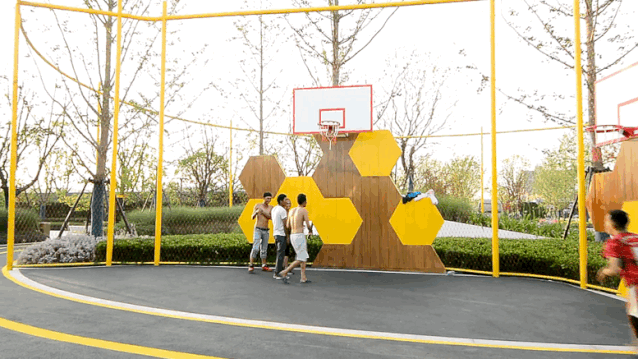
三代人其乐融融 | Three generations have fun

城市引人入胜之处在于 人在公共空间里活动的各种情景
What makes the city fascinating is that Various scenarios of human activities in public spaces.
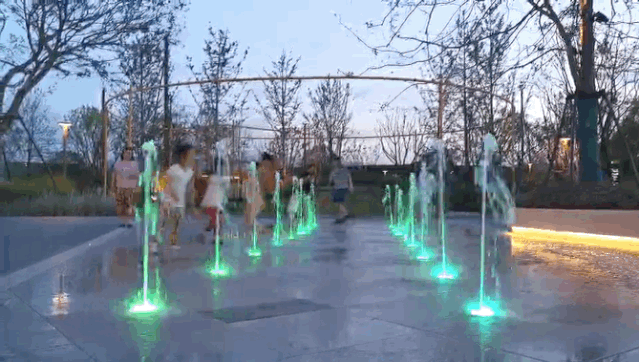
人本能追求幸福,其中最重要的就是获得感,而在此之前要建立人与人之间的联系。
People instinctively pursue happiness, the most important of which is the sense of gain,Before that, the connection between people should be established.
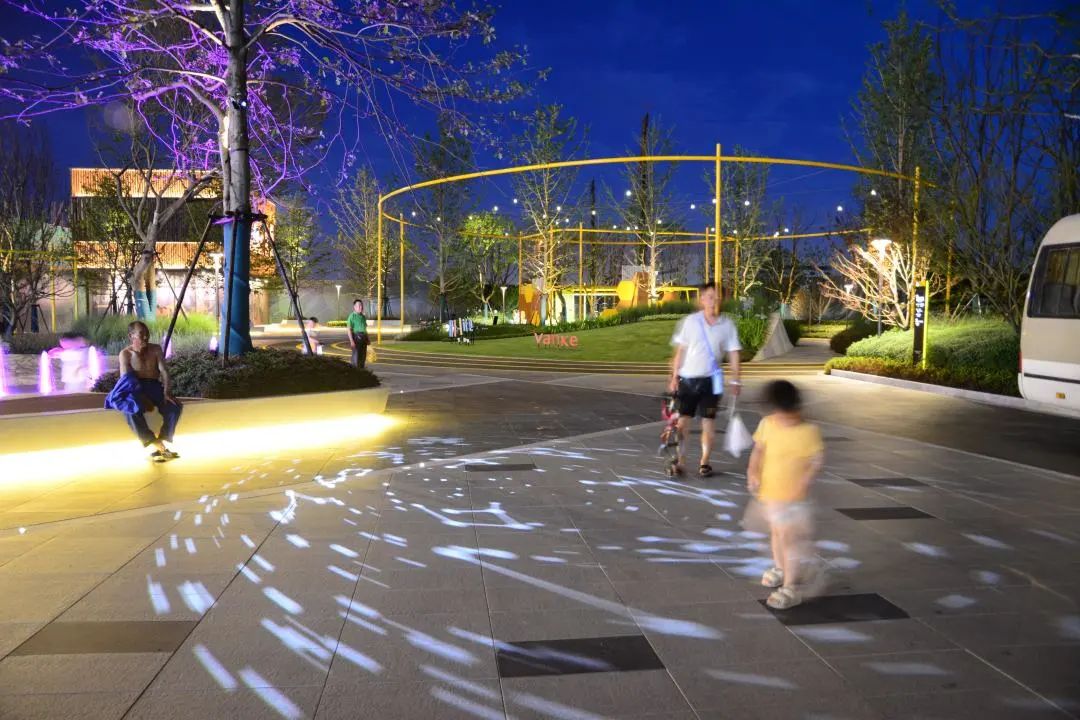
#1 场地 | SITE
▼总平图 | Masterplan
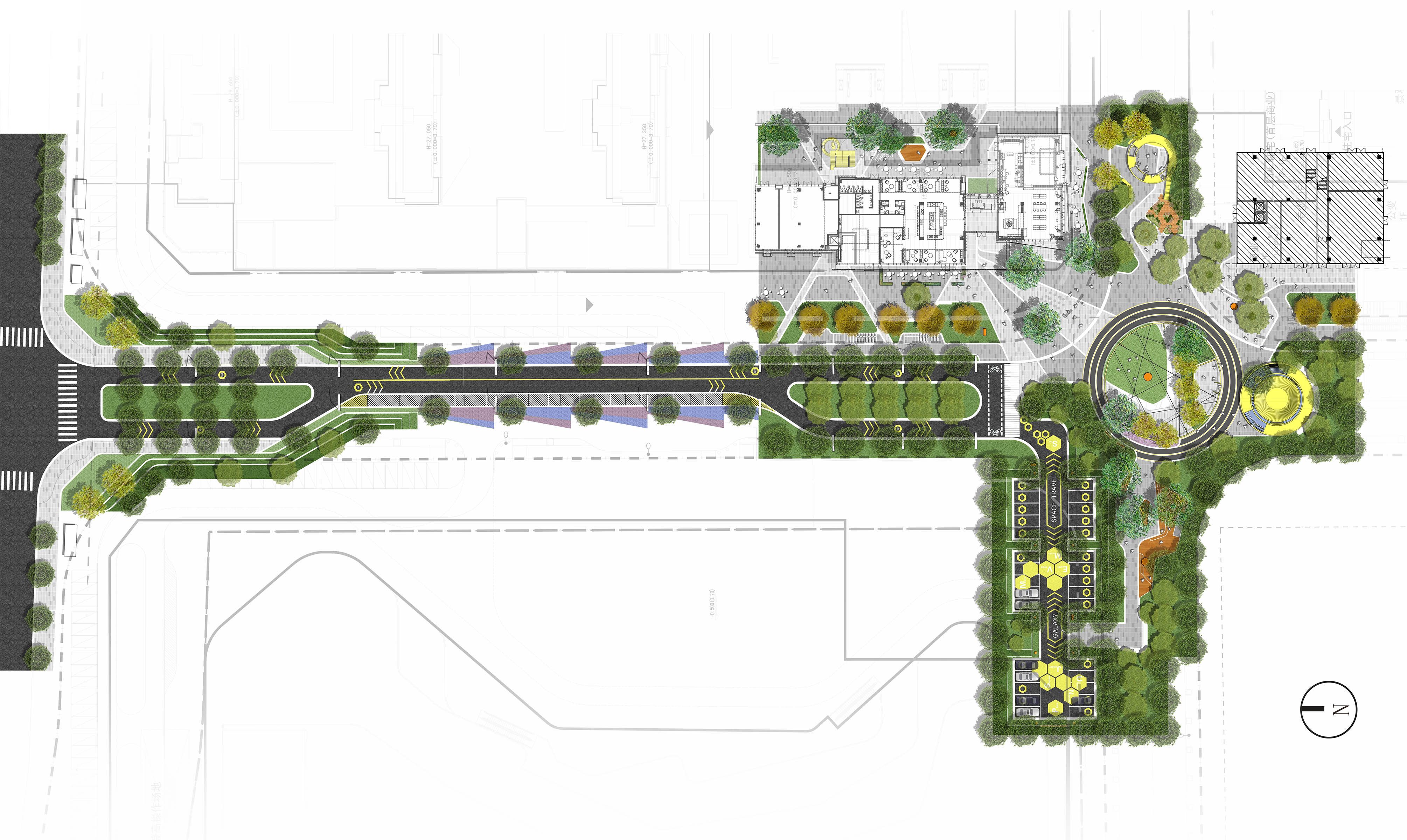
▼口袋公园模块 | Pocket park module
本案展示未来社区的口袋公园,以“探索星海”为故事线,通过研究空间尺寸、开合关系,创建景观重构的多个模块,以便运用至未来社区的真实空间,塑造
具有活力及幸福感的社区生活场景,打造独一无二的景观记忆点。
This case shows the pocket park of the future community, using "Explore Star Ocean" as the story line, through the study of space size, opening and closing relationship,
to create multiple modules of landscape reconstruction, so as to apply to the real space of the future community, to create vitality and happiness community life scenes,
creating unique landscape memory points.
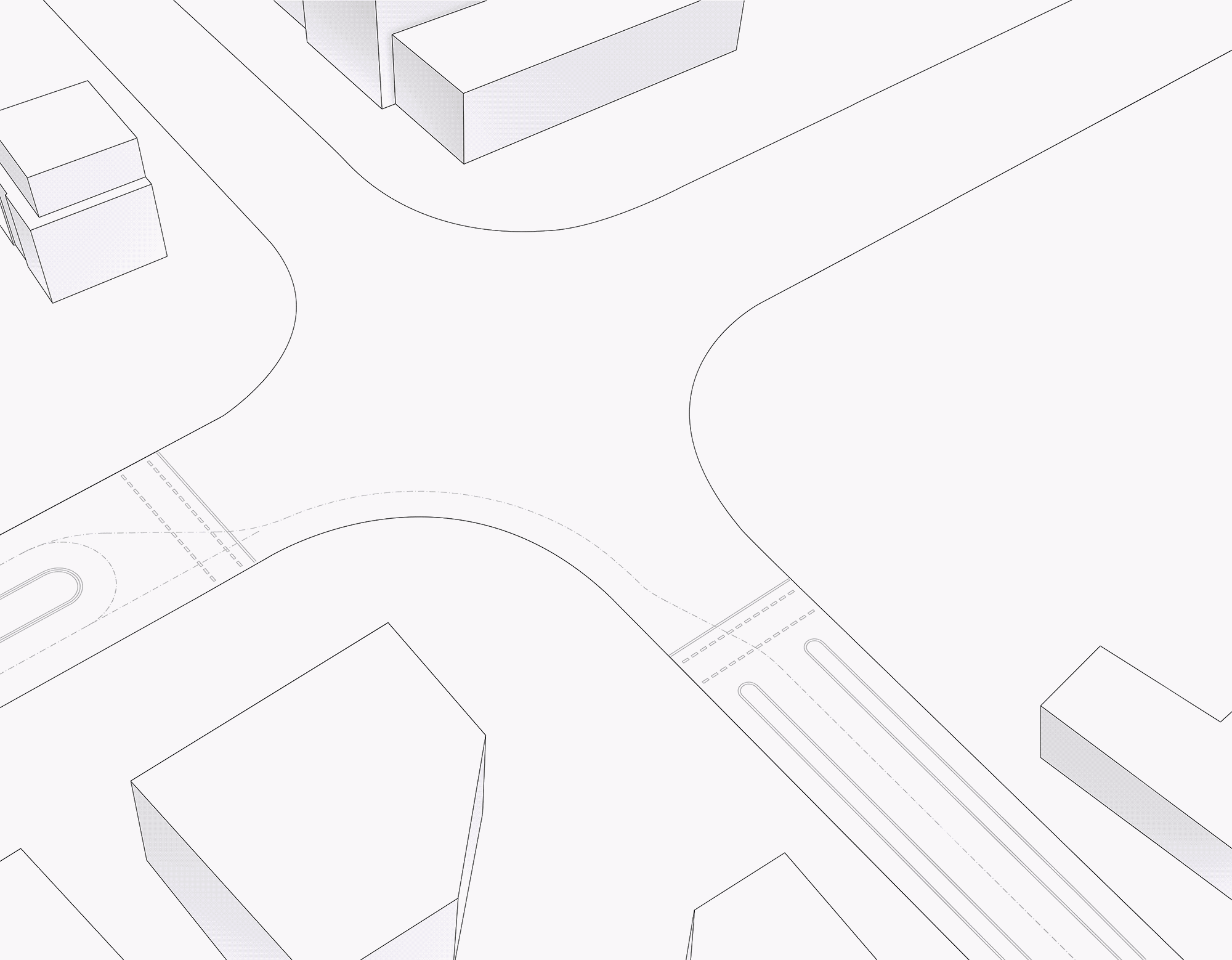
▼入口空间 | Entrance space
示范区主入口前场空间左侧高大的精神堡垒,昭示性强;铺装和柏油形成强烈对比;地面有趣的图案指引人们进入示范区。
At the sales gallery main entrance, the logo tower shows strong access directory; Pavement and the asphalt contrast; Interesting patterns on the ground guide people
into the demonstration area.
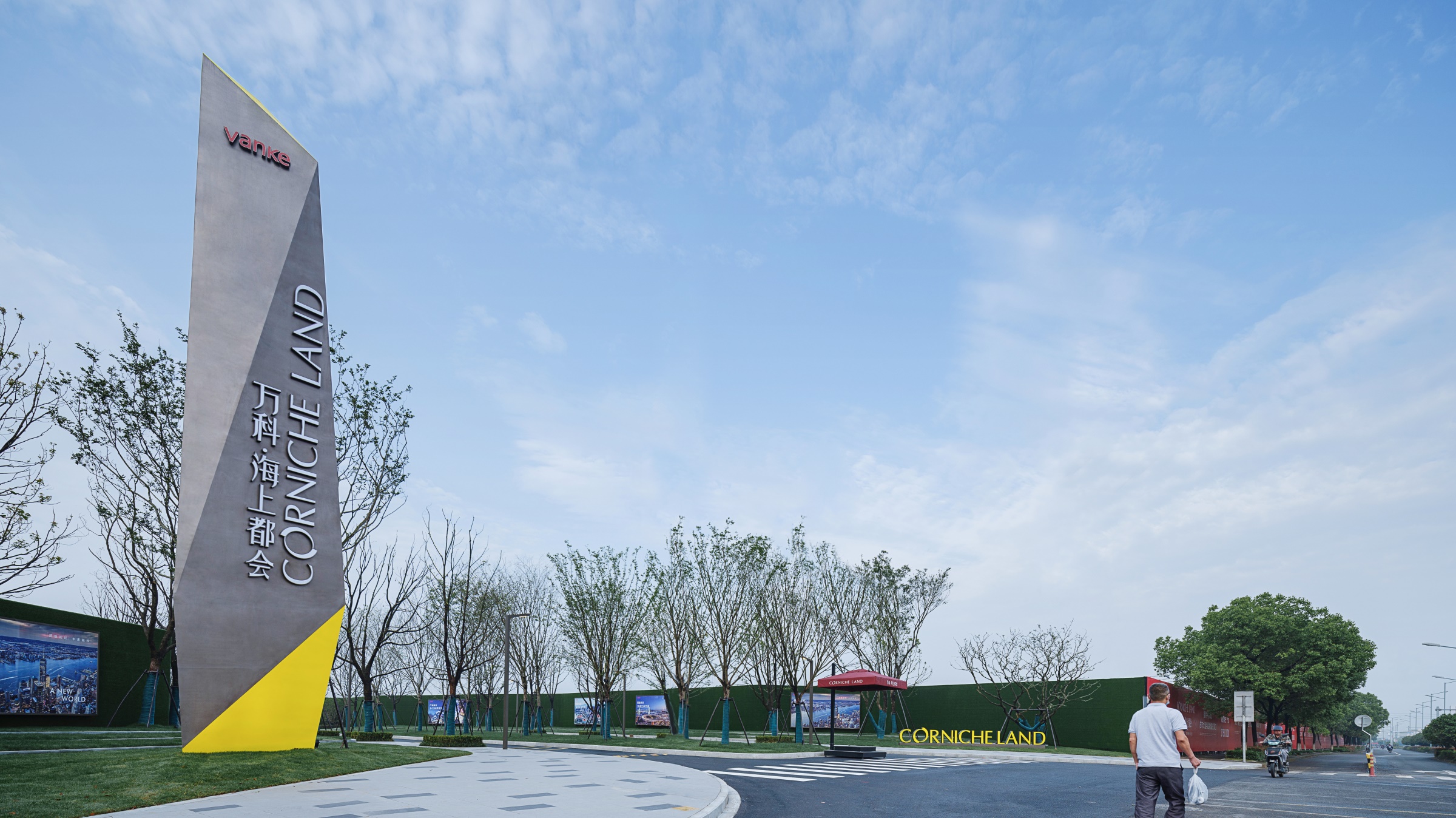
▼停车场 | The parking lot
从停车场的地面图案开始,贯穿整个示范区的星轨图形,指引人们去探索“星海”,探索未知的奥秘,一起发现未来新的社区生活模式。
Starting from the ground pattern of the parking lot, the orbit pattern throughout the sales gallery area guides people to explore the "star ocean", explore the unknown
mysteries, and discover new community life patterns in the future together.
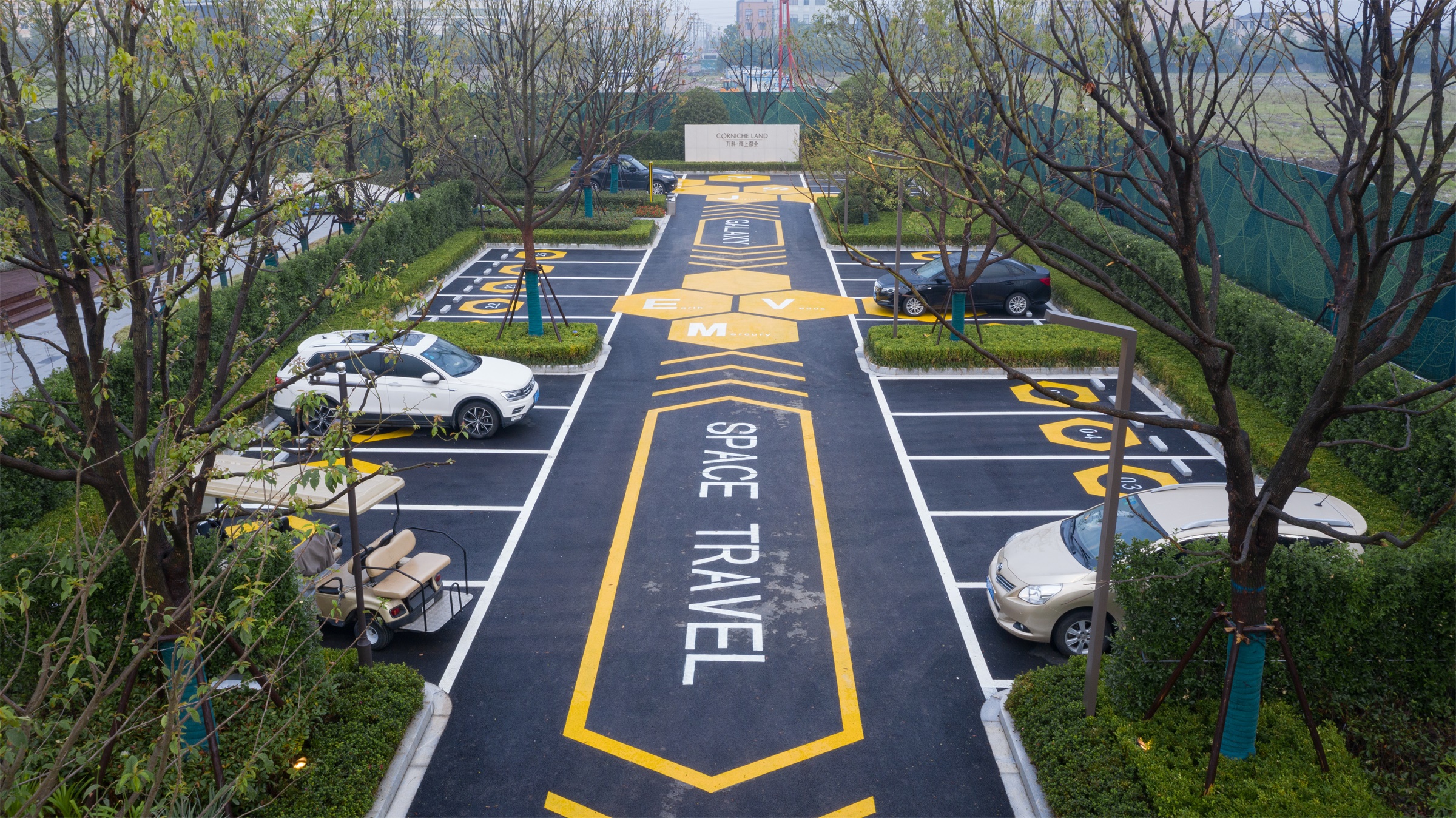
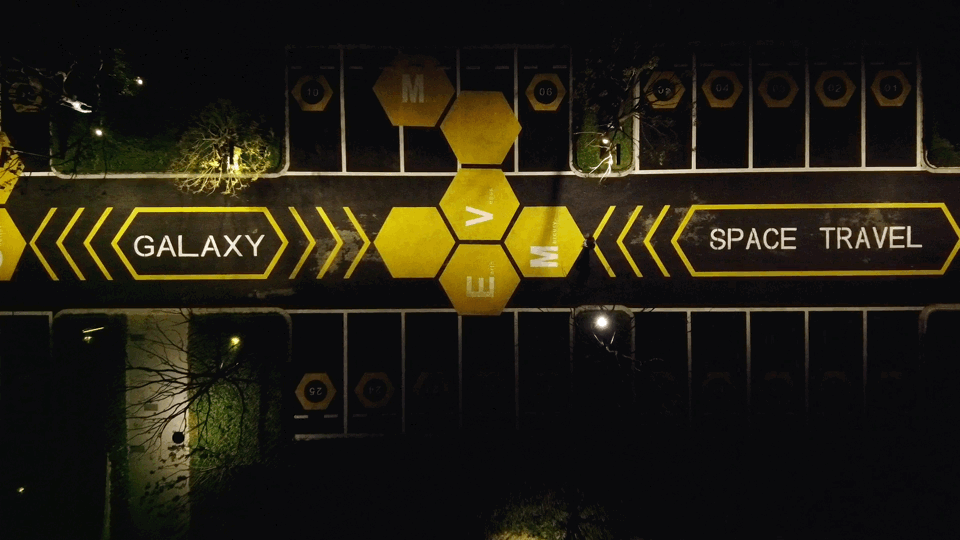
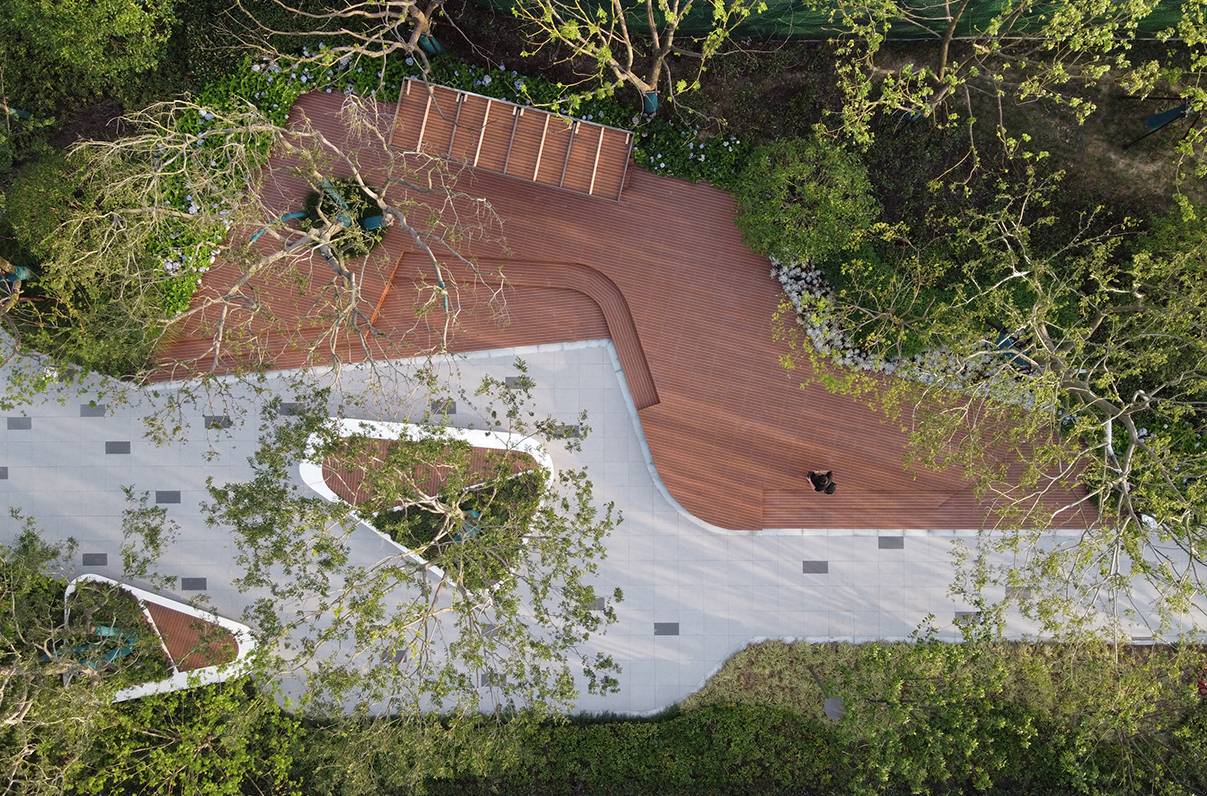
▼户外客厅 | Outdoor living room
半私密的休憩廊庭,承载室外会客、邻里交流等社区场景。
The semi-private lounge corridor hosts community scenes such as outdoor receptions and neighborhood socializing.
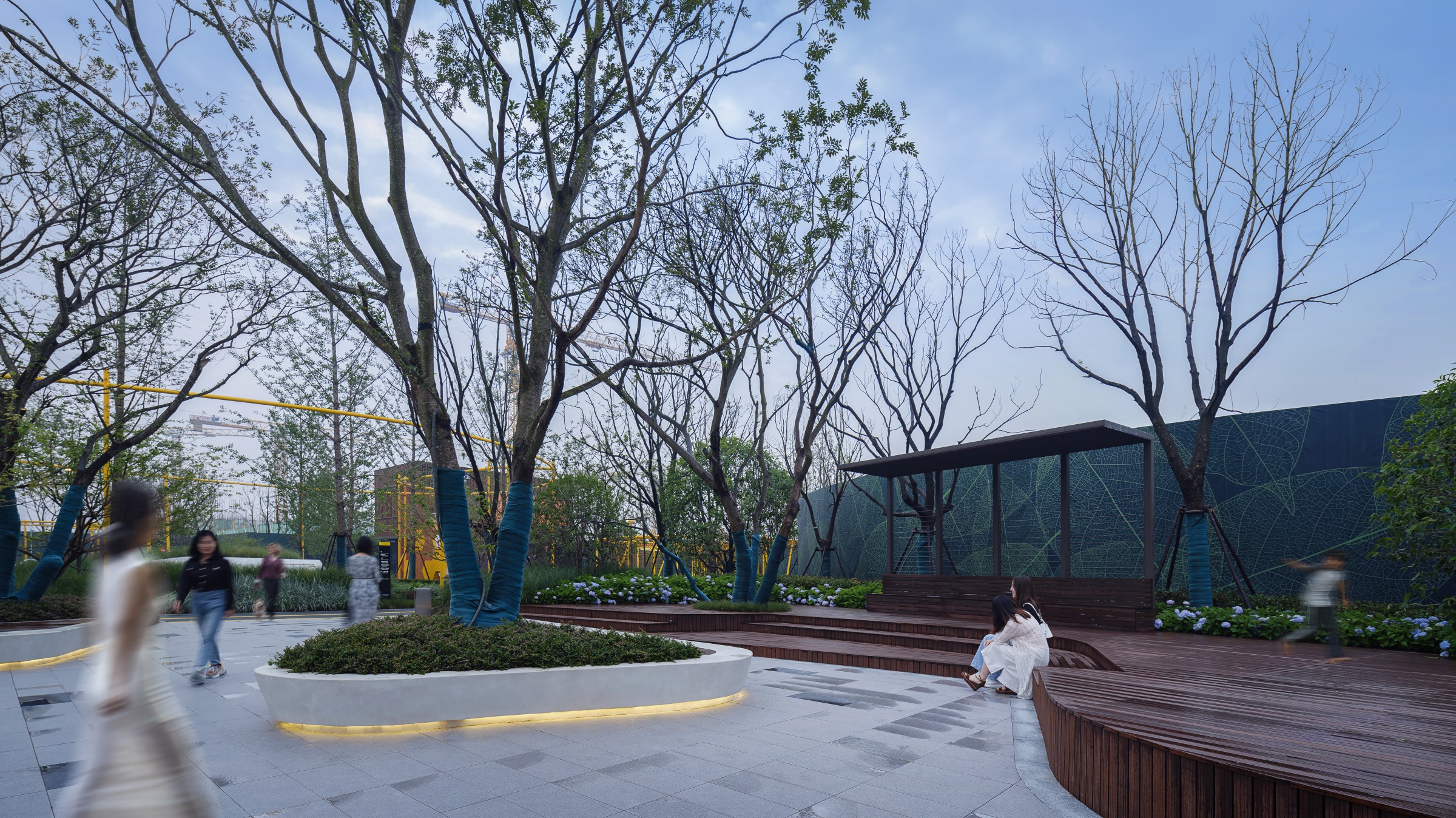
▼青少年活动环 | youth ring
微地形的设计让场地的活动功能更多样,半围合的空间让场所充满安“圈”感,旁边的观景看台兼顾看护和休憩的功能。
The design of microtopography makes the activities of the site more diverse. Half-close space make place full of "circle" feeling. The observation deck nearby has the function
of the care and rest.
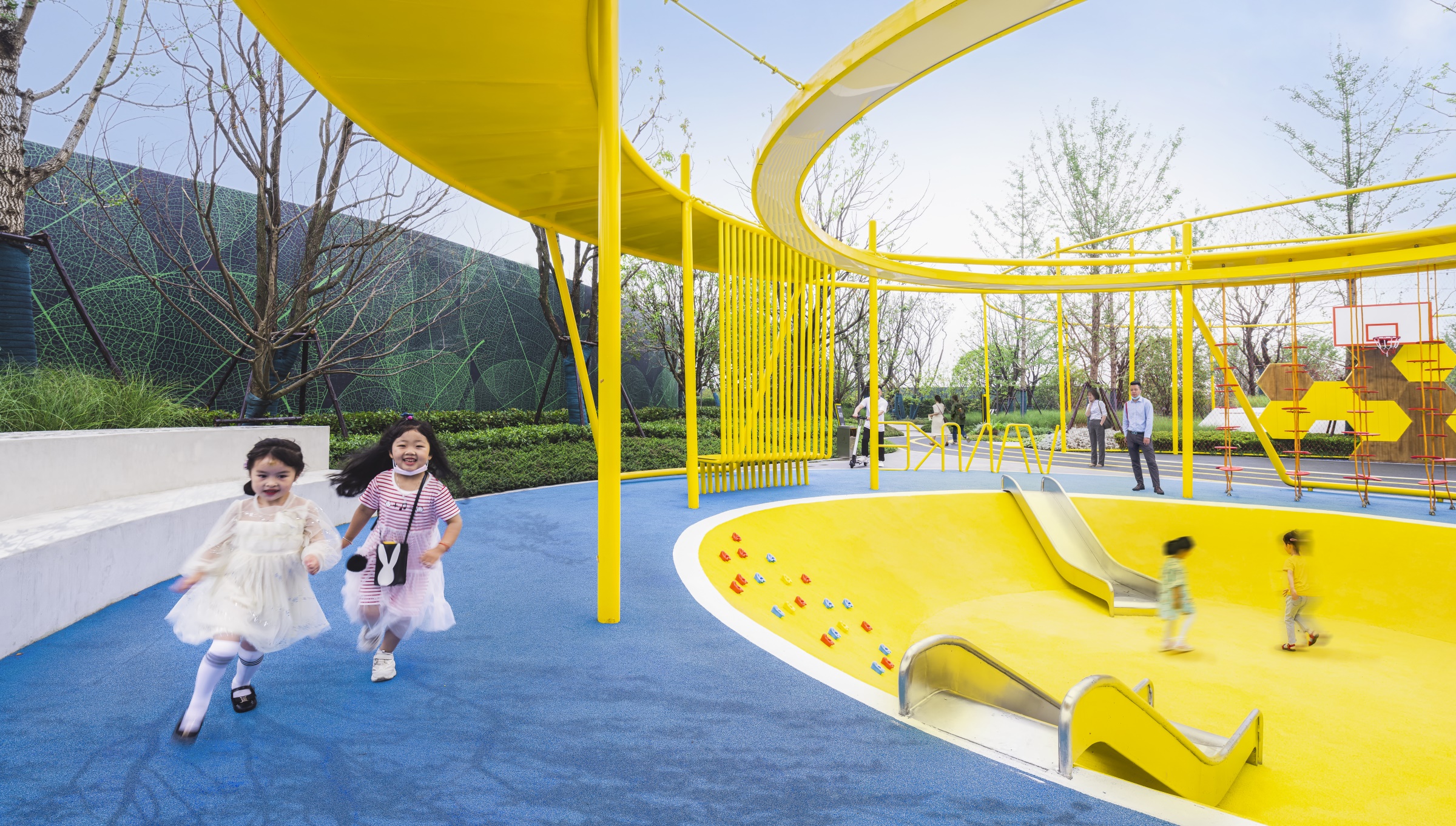
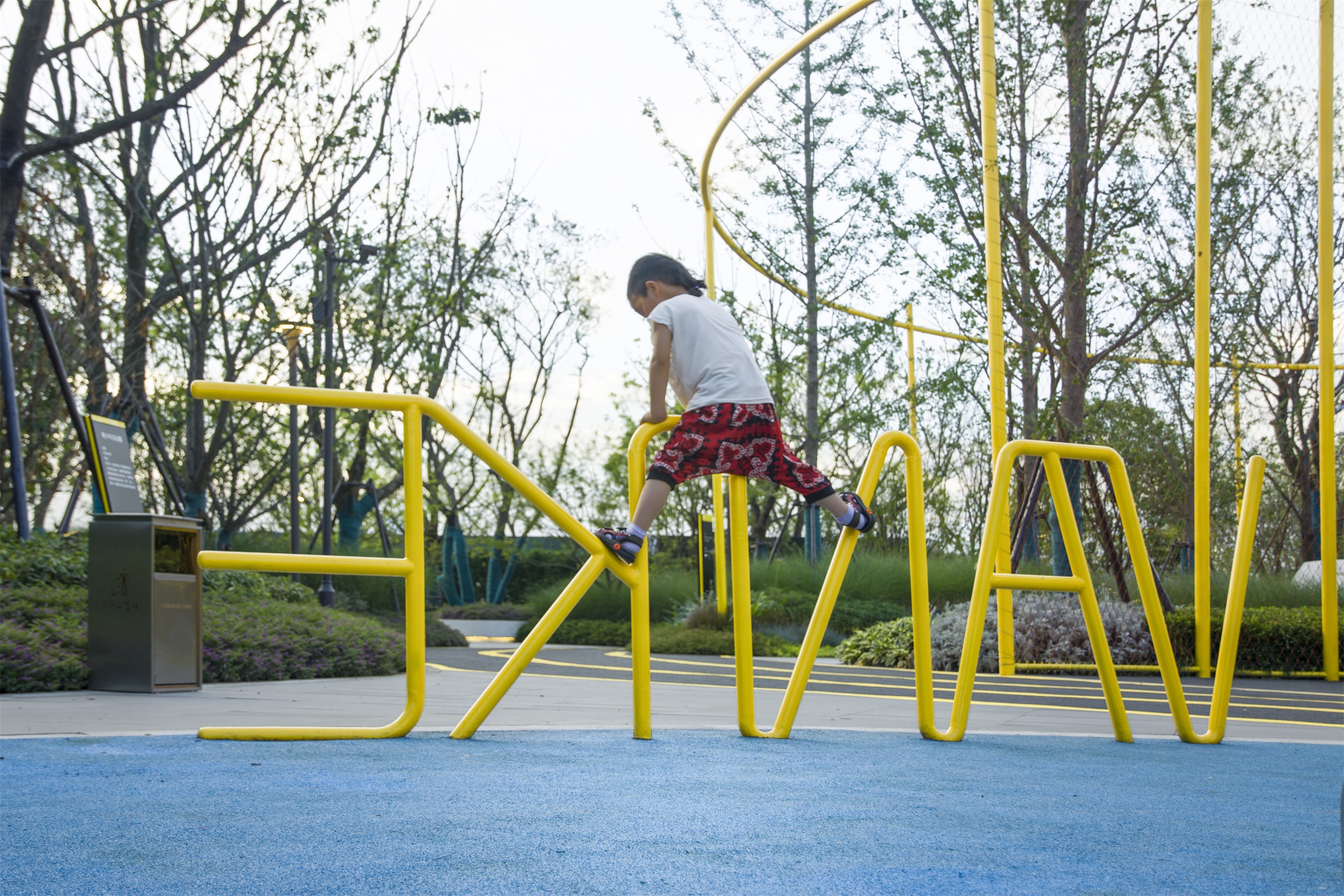
▼设施细节 | Details
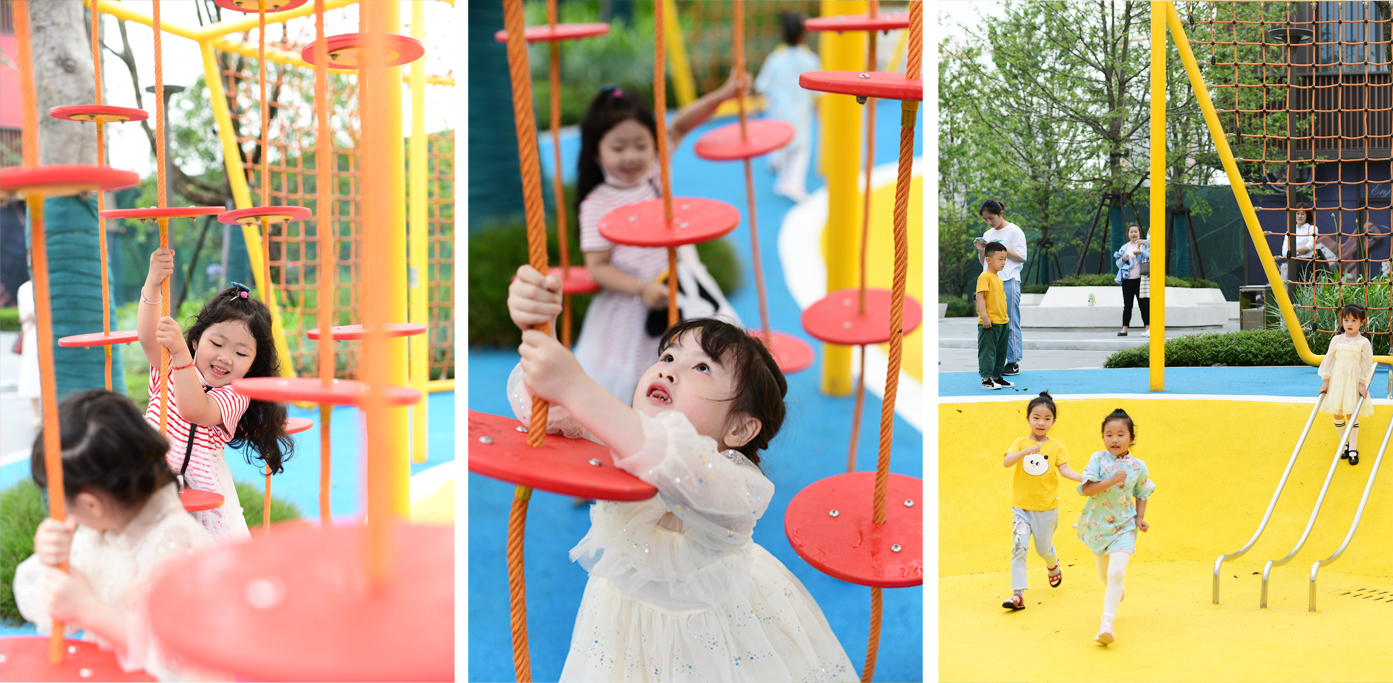
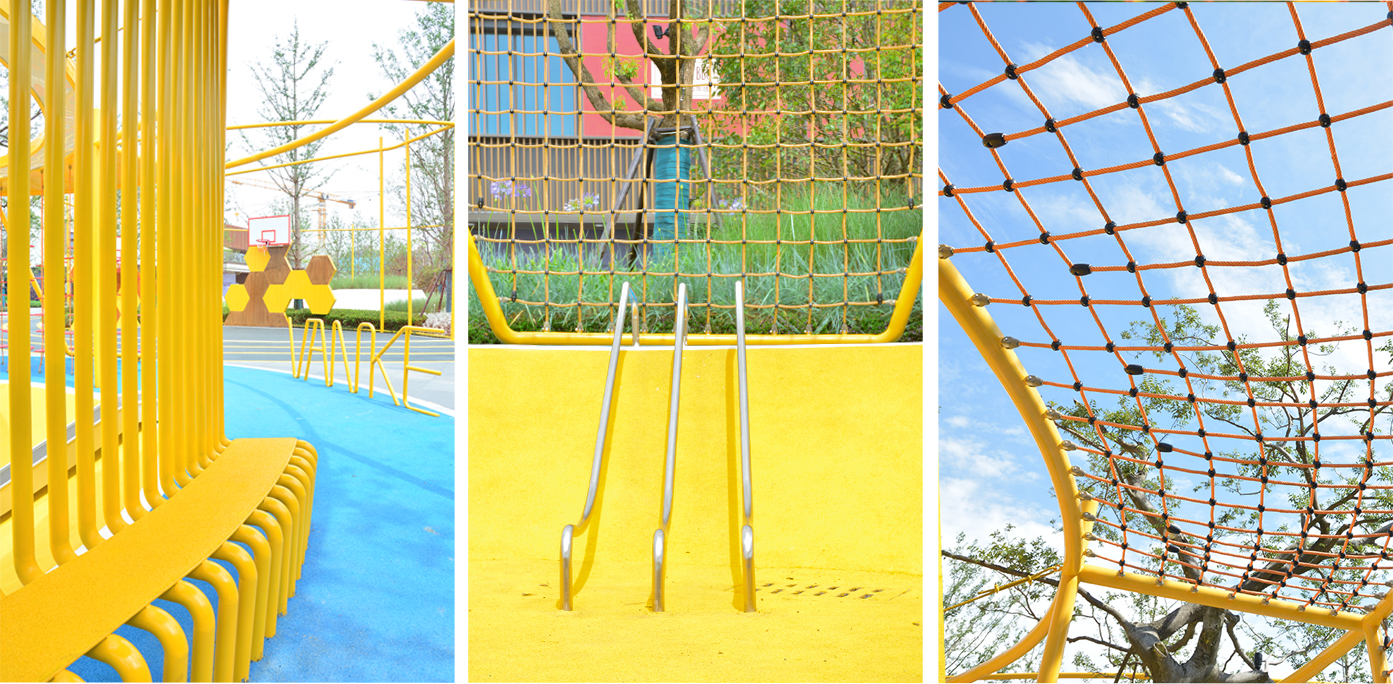
▼多功能活动环 | Multi-functional activities ring
多功能场地空间:包括多功能草坪、青年活动圈、漫步道。大圆环上拉索的吊灯,像星空一样照亮整个场地。
Multi-function venue space: including multi-function lawn, youth activity circle, and promenade. The chandelier with the cable on the big circle illuminates the whole venue like
a starry sky.
同时,多功能草坪能根据社区的需要,摇身变成舞台、周末跳蚤市场、草坪派对、林下休憩等功能场所,给社区居民提供多元的交流平台。
At the same time, the multi-functional lawn will be transformed into a stage, a weekend flea market, a lawn party, a rest under the tree canopy and other functional places acc-
ording to the needs of the community, providing a more diversified communication platform for the community.
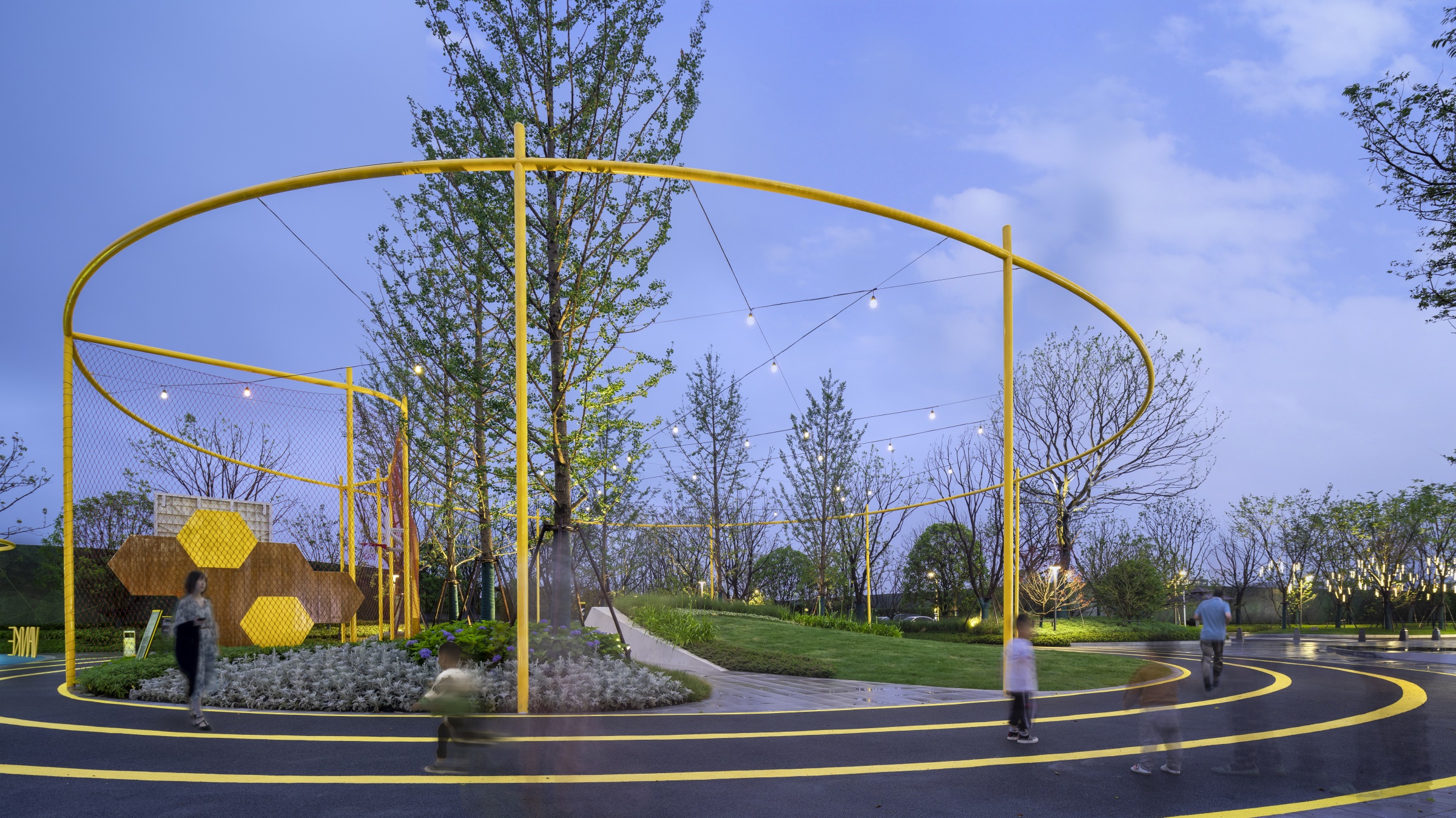
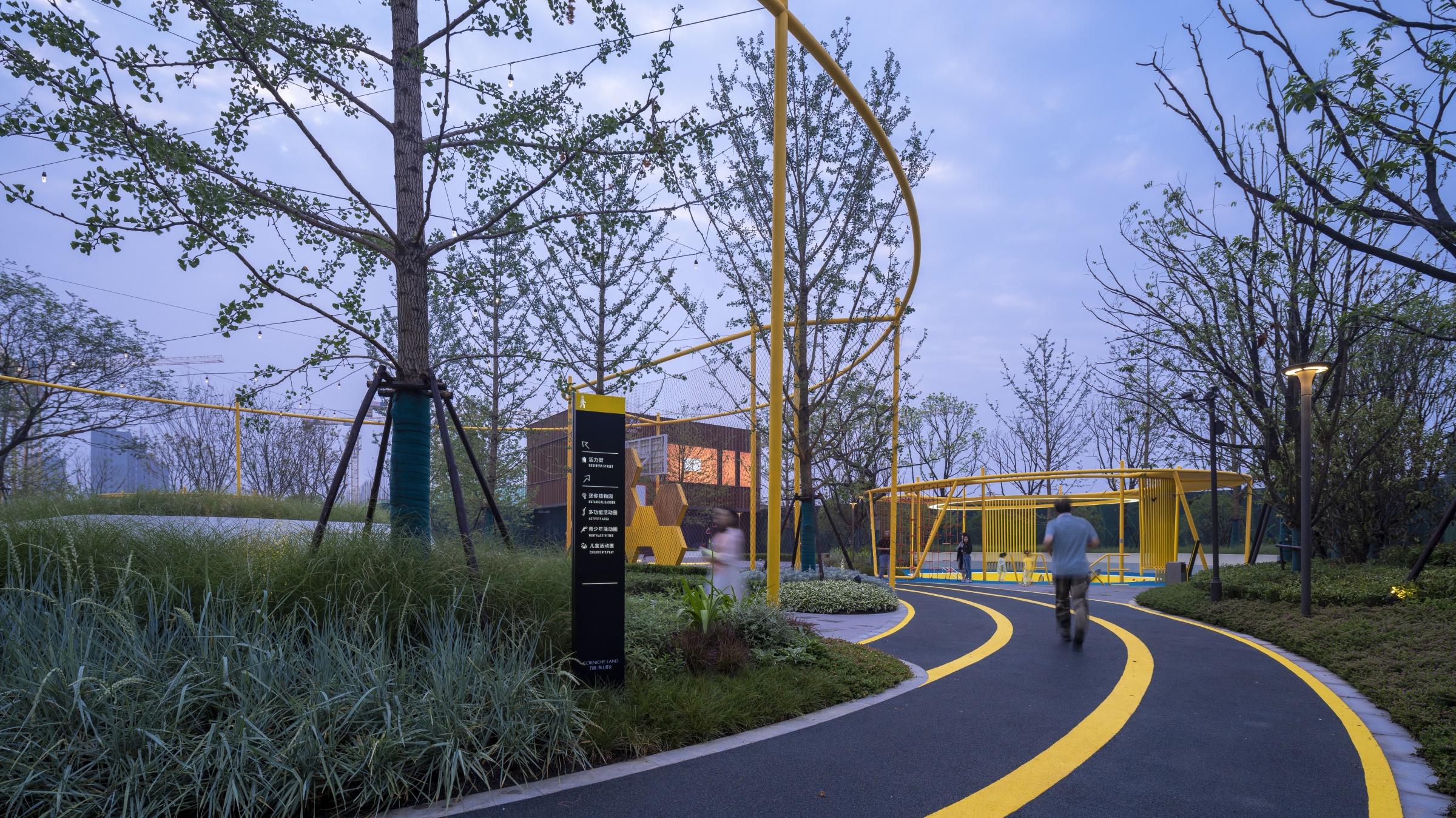
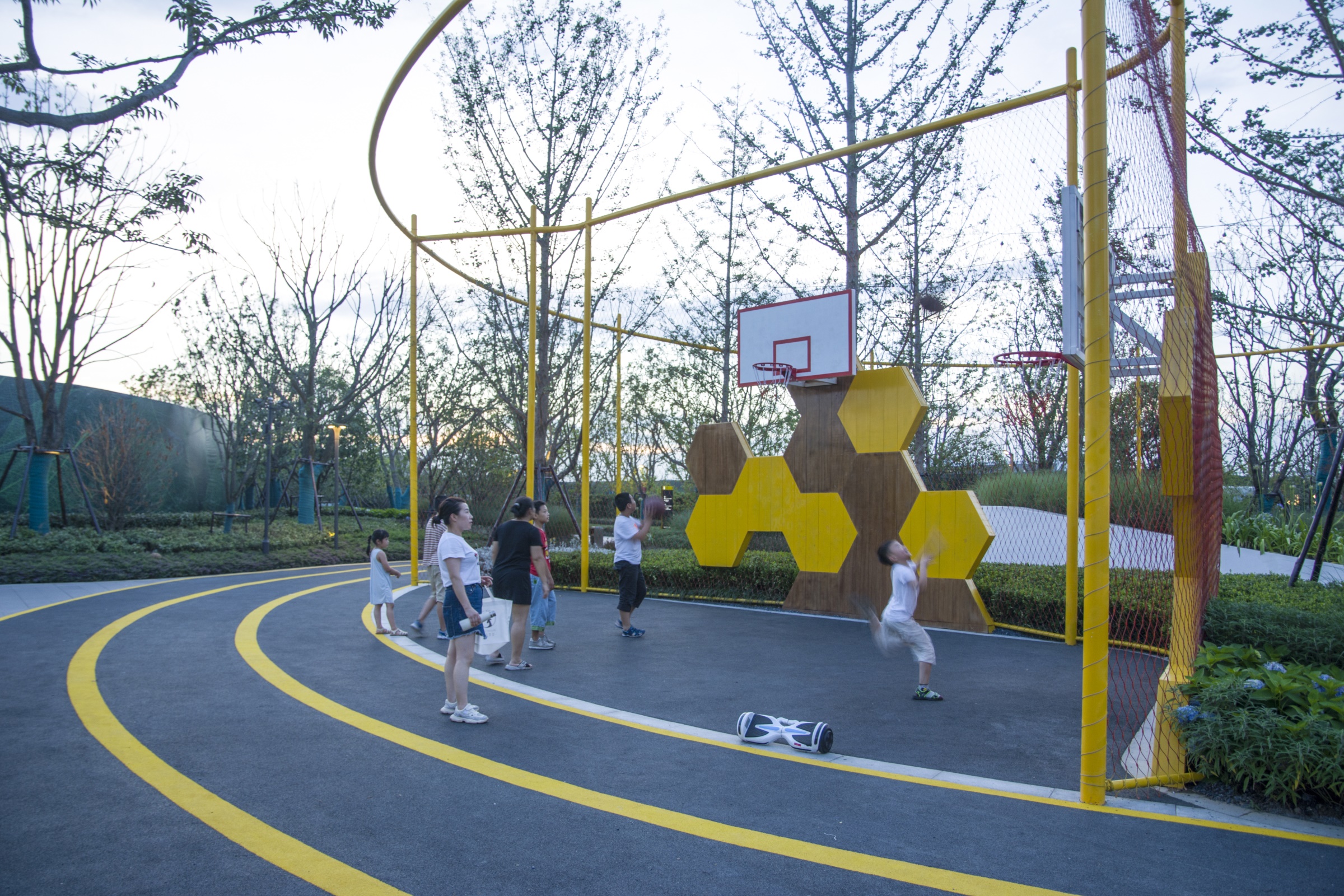
▼邻里交流空间 | Neighborhood communication space
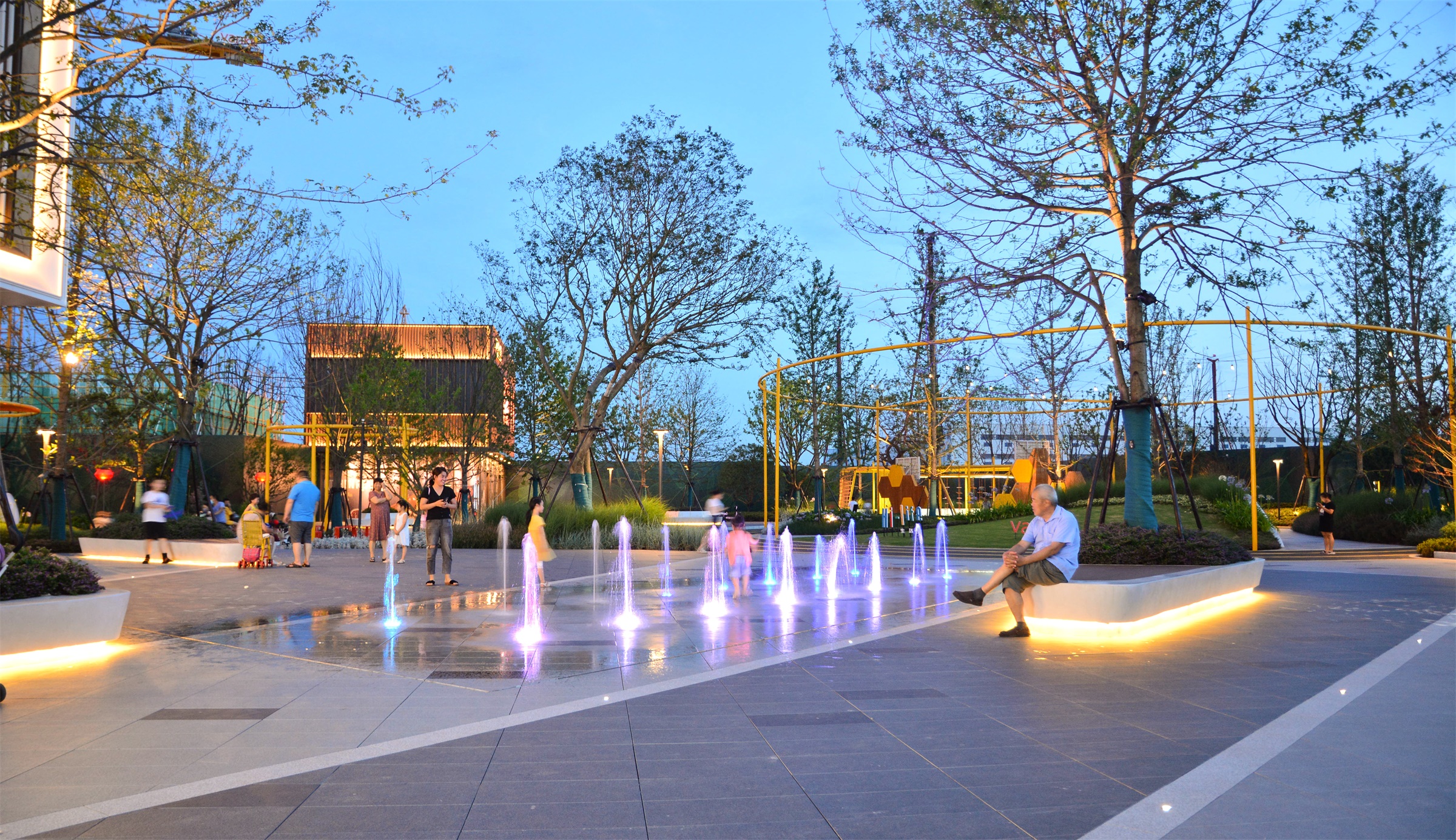
▼亲子活动空间 | Parent-child activity space
这里有储物箱、多层次的座椅、吊灯和风雨廊等充满人文关怀的设计。这里同时也是个亲子互动的空间多维空间。
There are storage boxes, multi-level seats, hanging lights and trellis and other humanistic design.It is also a multi-dimensional space for parent-child interaction.
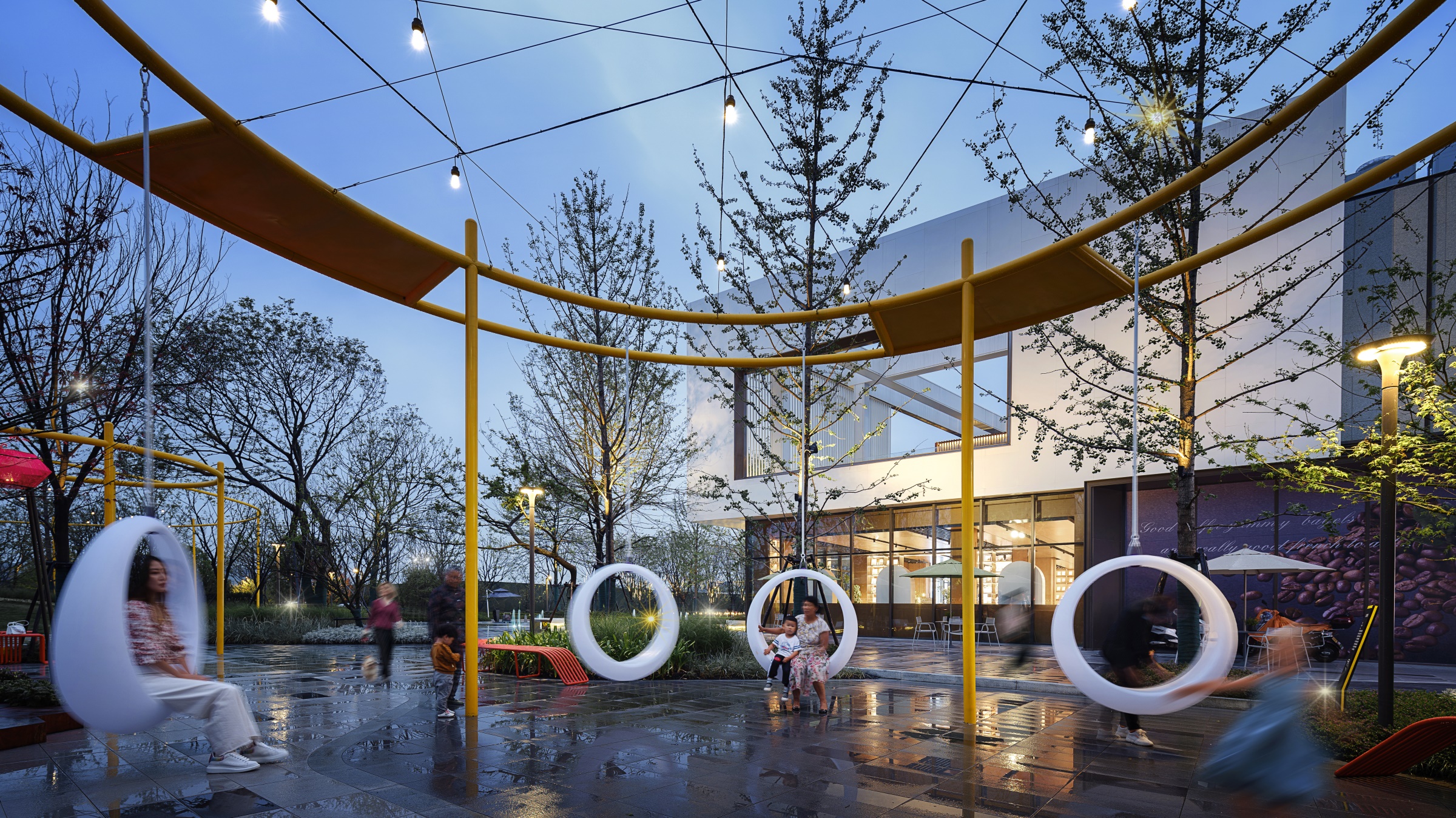
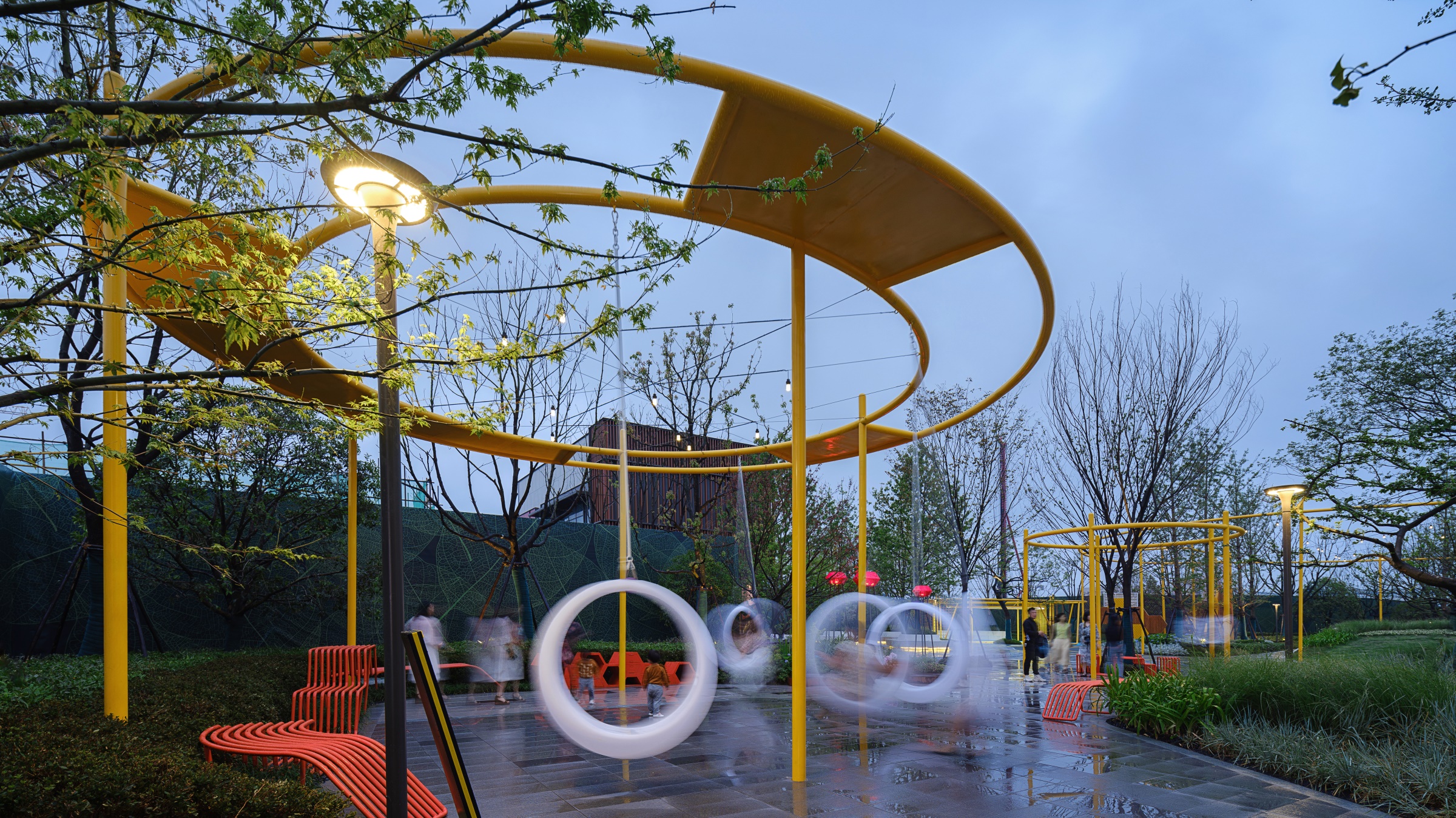
▼设施细节 | Details
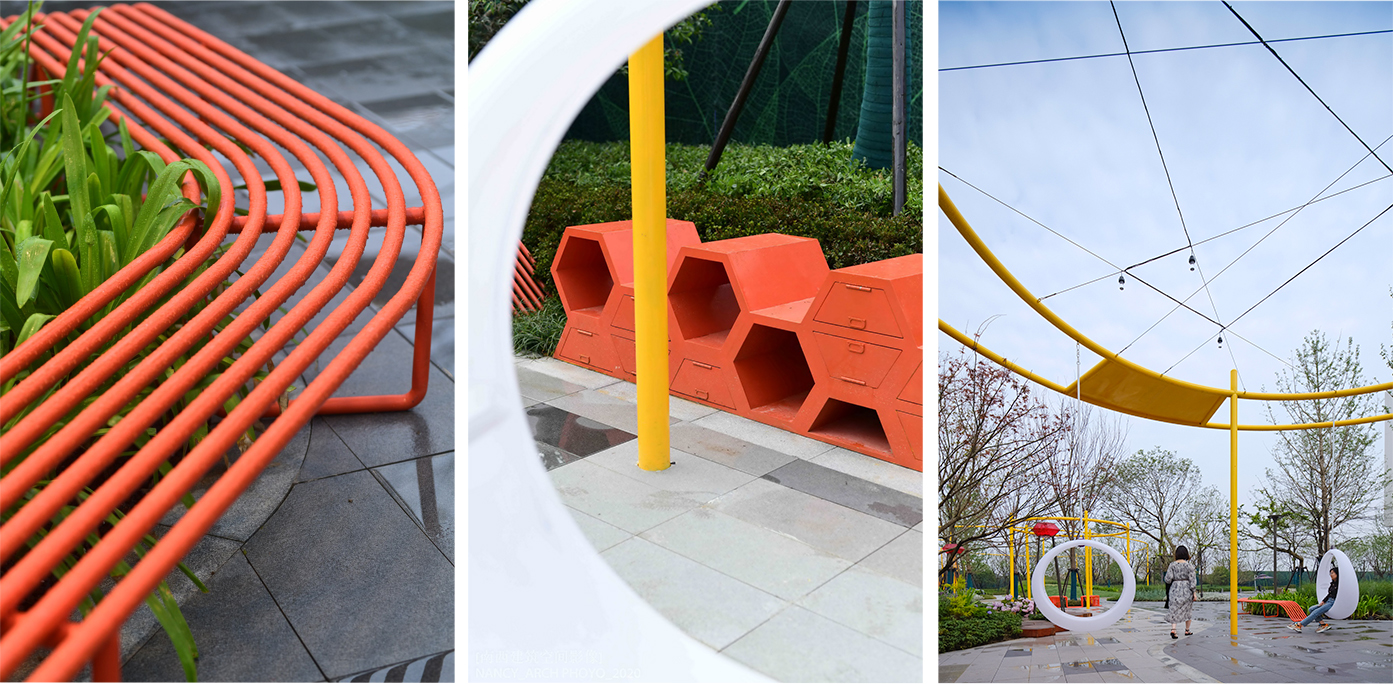
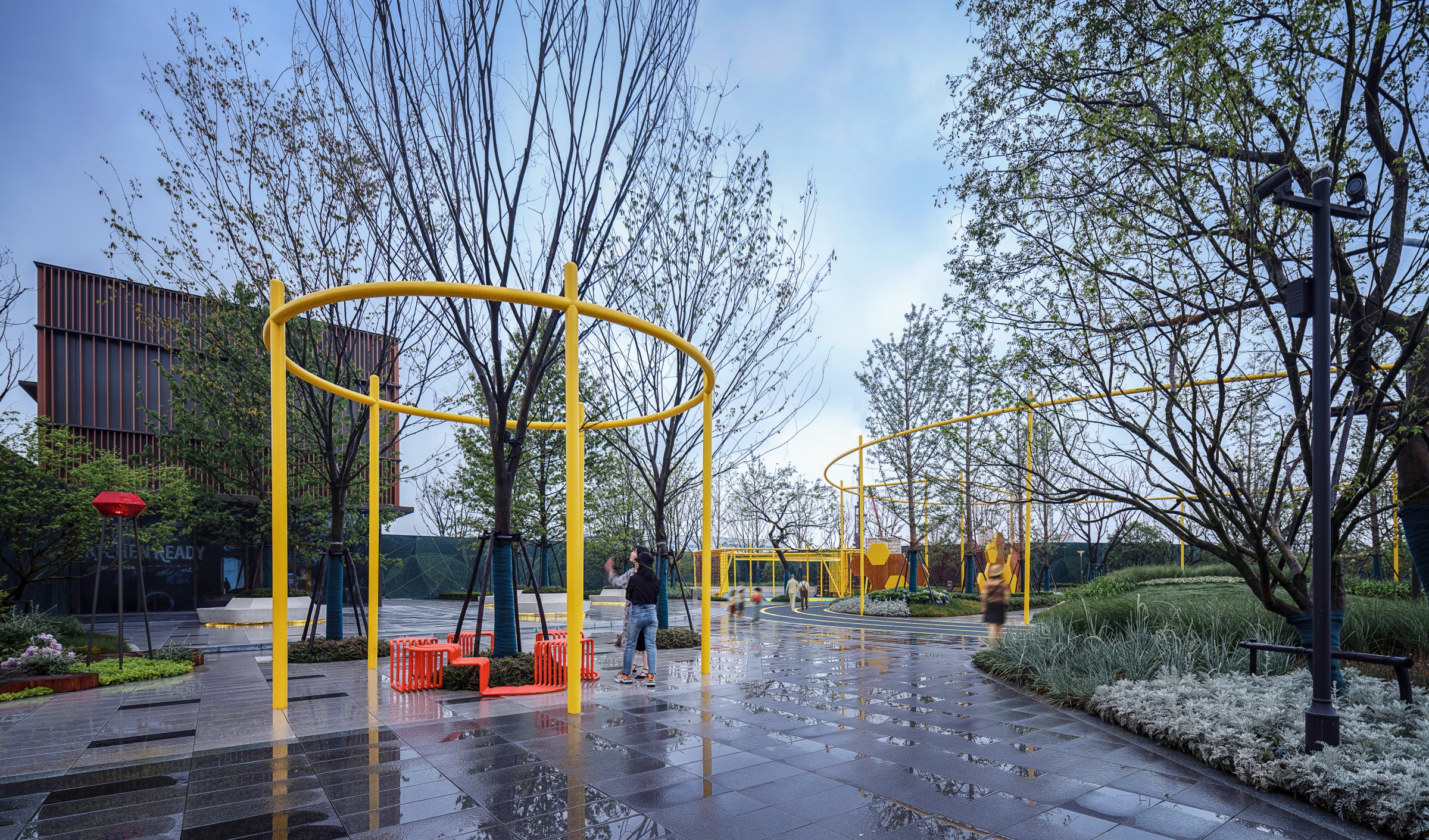
▼迷你植物园
这是个寓教于乐的自然小课堂,增加了多种可食用景观植物:小番茄、五彩椒、迷迭香等。
This is a fun natural small classroom, increased the variety of edible plant landscape: small tomato,colourful pepper, rosemary, and so on.
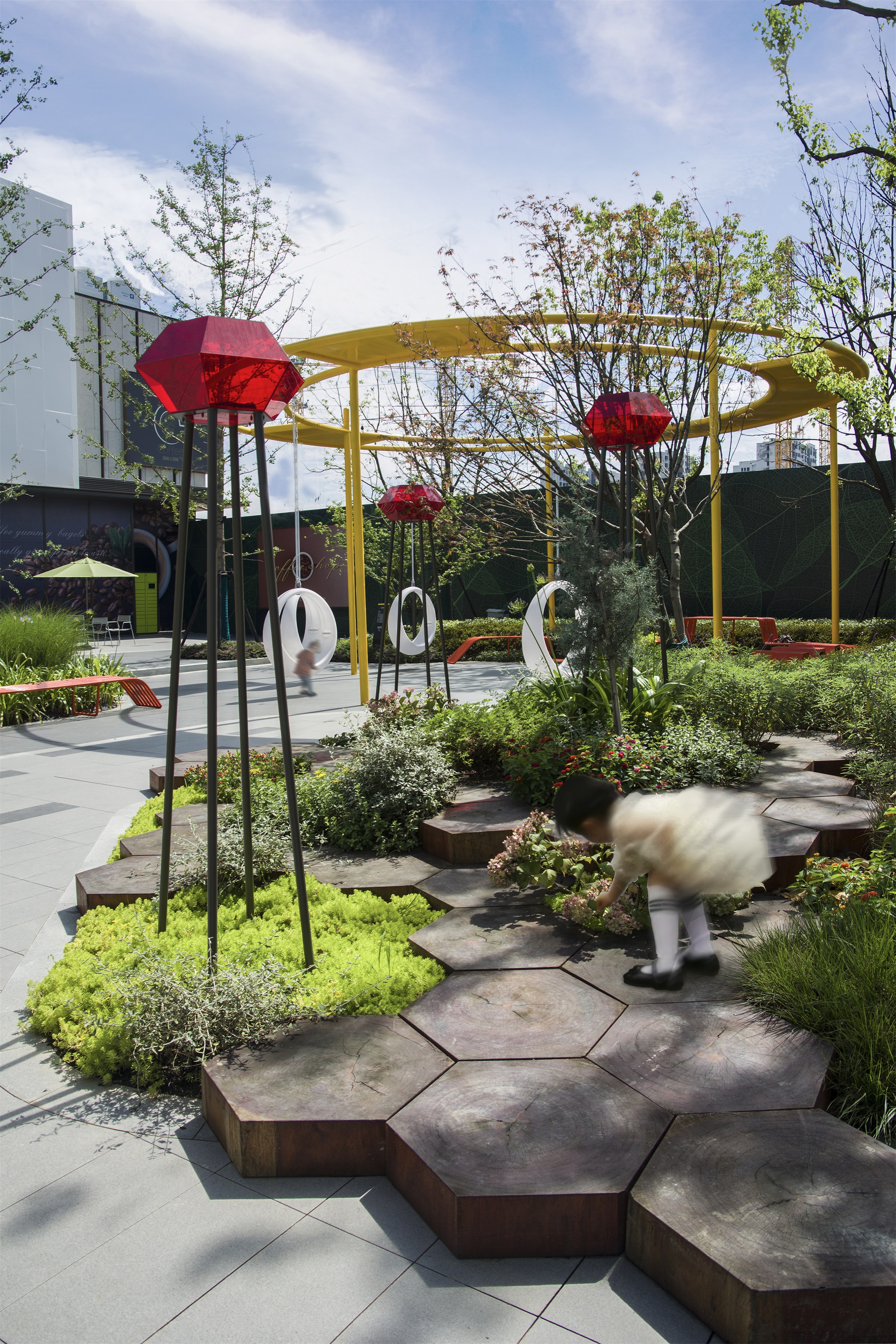
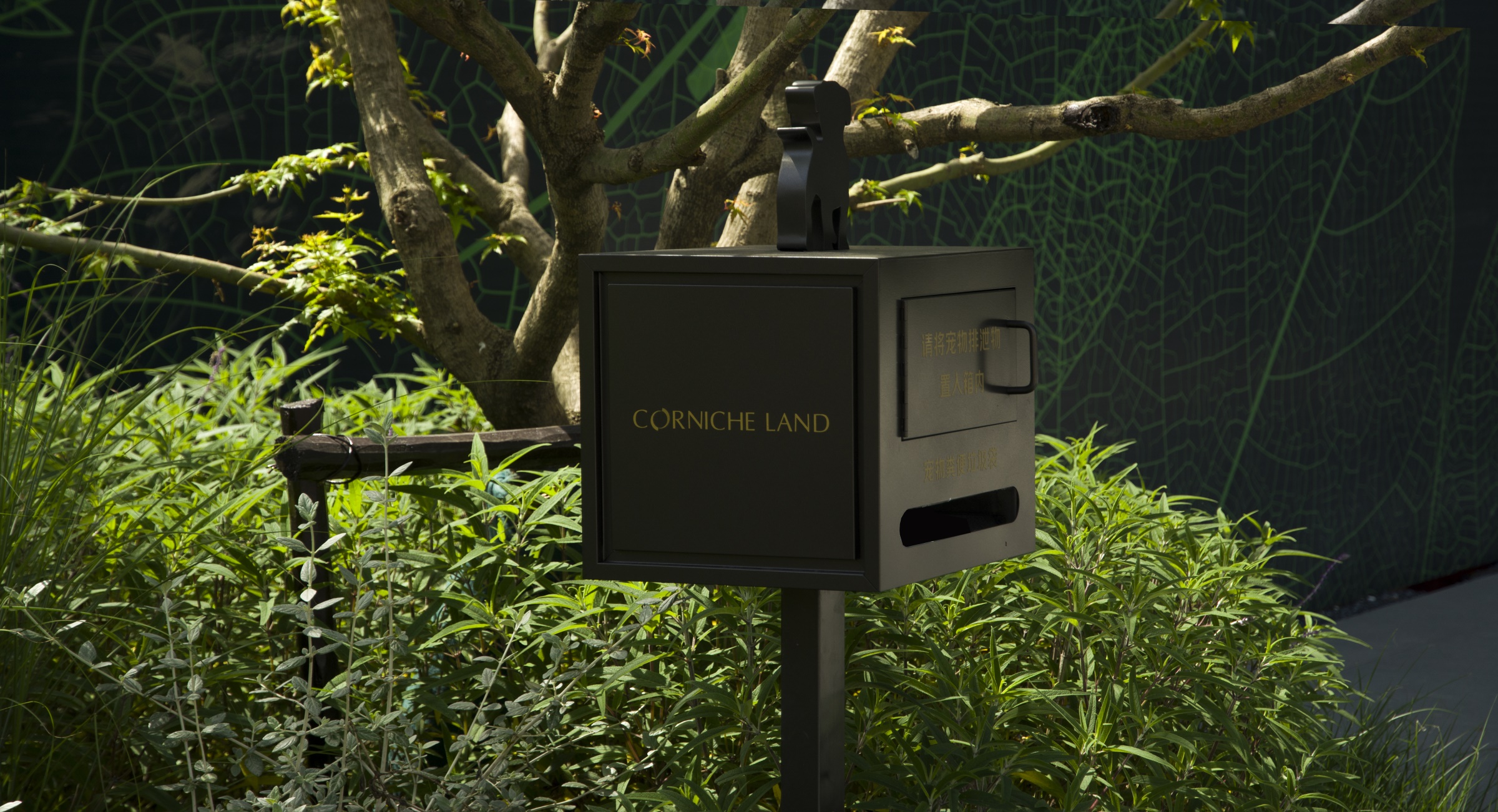
▼活力外街 | Dynamic street front
指引性的铺装和简单纯粹的植物层次,营造宽敞大气的空间体验;中央旱喷干简洁干净。
Directory pavement together with simple and pure plant level, create a spacious atmosphere space experience; The design of the central dry fountain is clean and elegant.
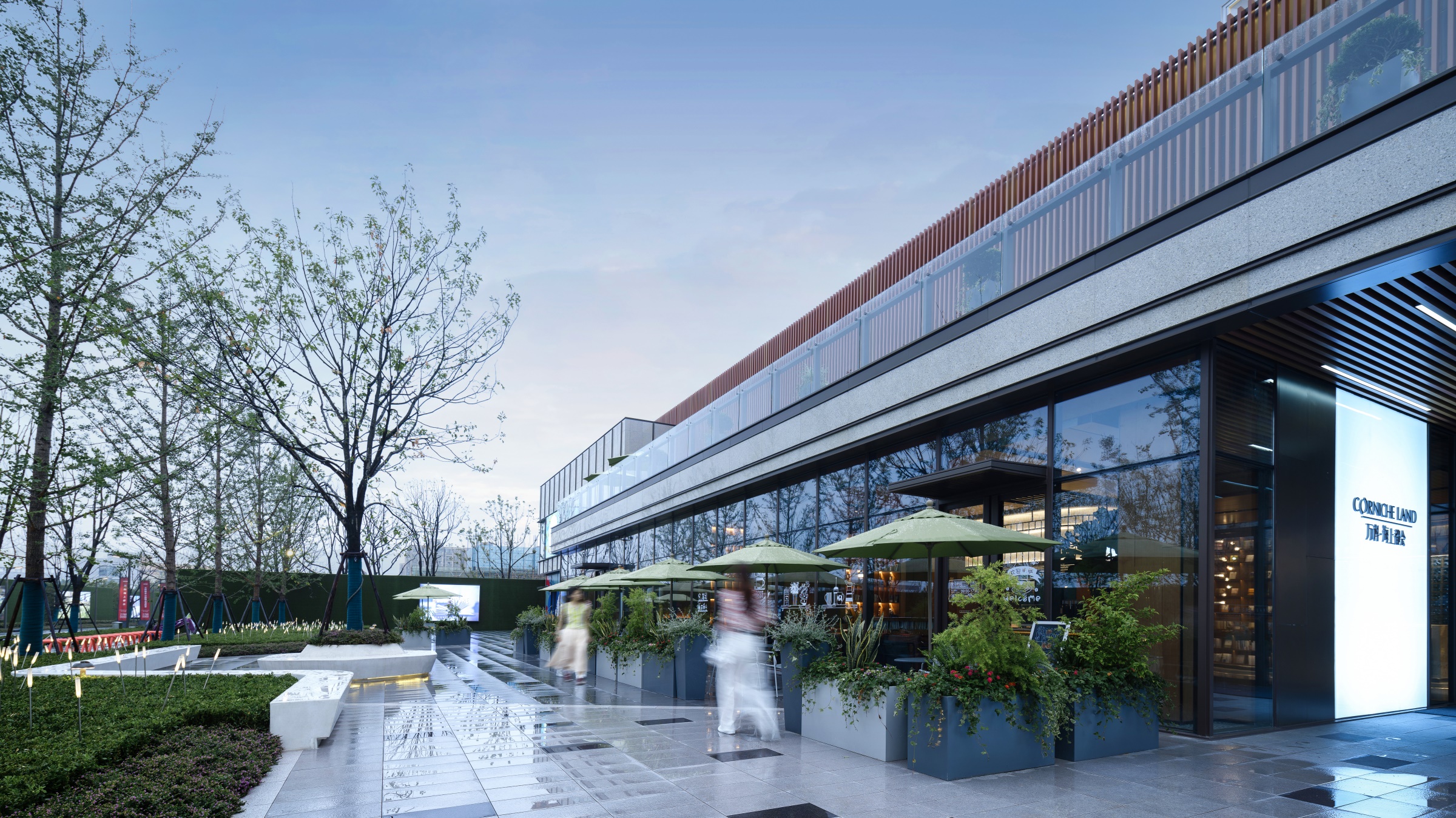
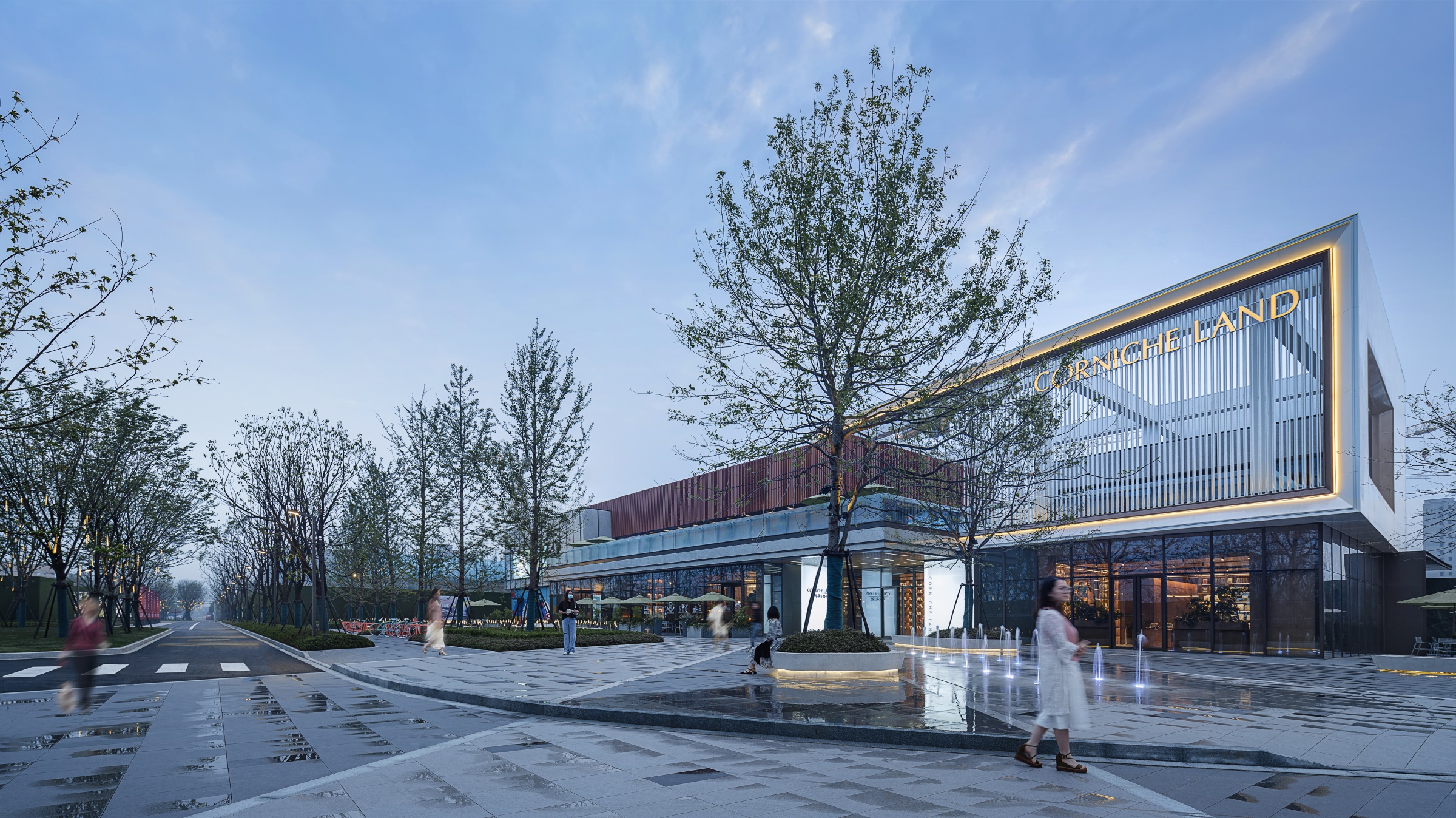
▼非机动车停放区细节 | Details

▼亲和内街 | Affinity inner stree
舒适的外摆空间,为乐队演出提供的小舞台。
The comfortable outside swing space provides a small stage for the band to perform.
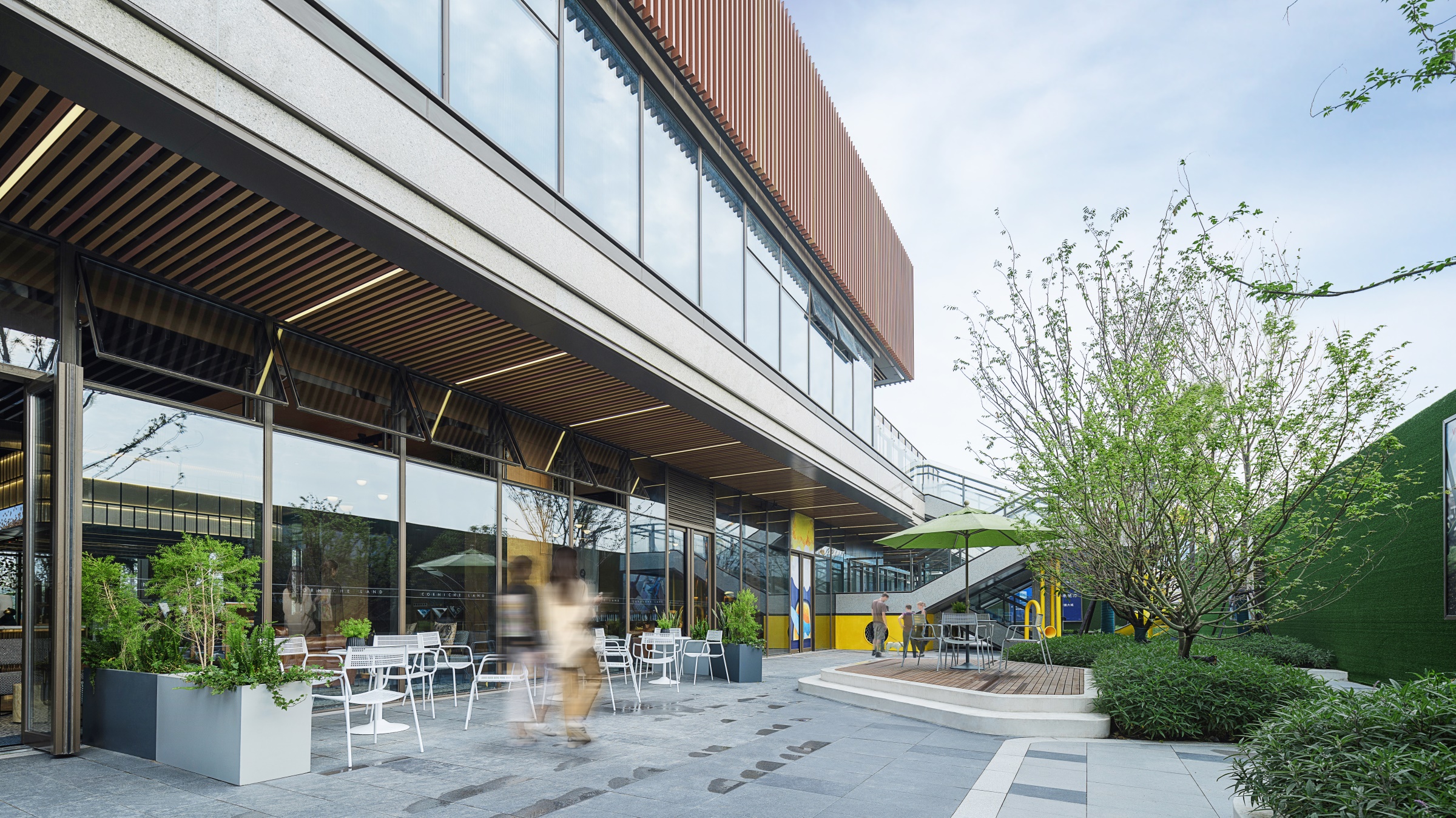
#2 思考 | THINKING
过去很多时候,社区于人而言只是城市用于居住的一部分,与外界的联动几乎是割裂的。如何让社区与道路等的一体化串联,最大化消融社区与城市的边界,形成
更多的共享城市公共空间,使之与城市、商业共生,形成完整的生态系统,跟随城市脉搏持续融合、生长...这是我们所思、所想。
In the past, in many cases, the community was only a part of the city used for living, and the linkage with the outside world was almost fragmented. How to make the integr-
ation of community and city roads, municipal landscape series, maximizing boundary ablation between the community and the city, forming more sharing urban public spa-
ce, to create a complete ecological system with retails and city. Moreover, the public spaces follow the pulse of the city continue to grow... This is our thinking and conceiving.
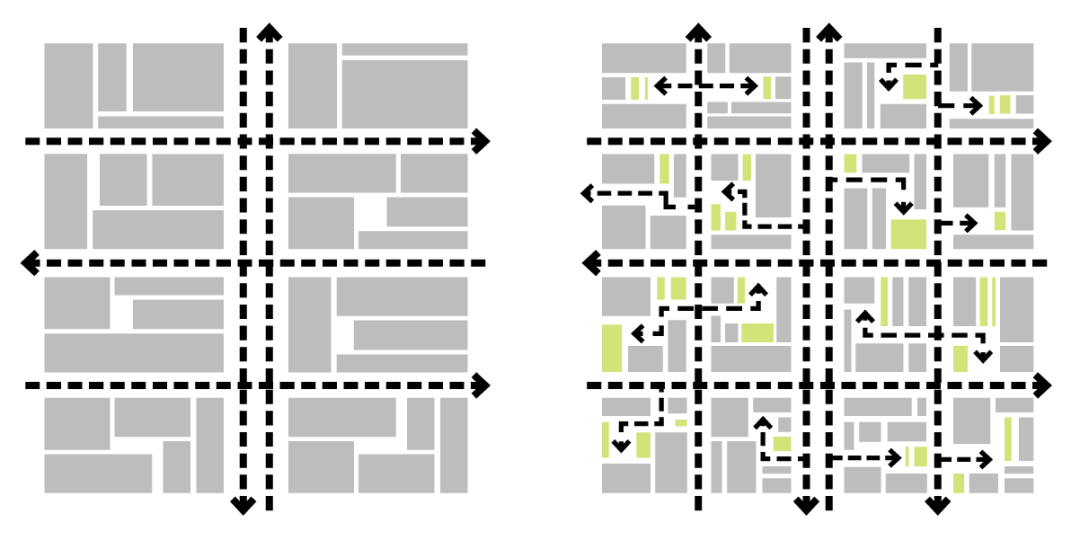
而于未来社区而言,社区功能不单住宅、交通等,从本质上讲它就是一个微型城市,它要完成小家到城市的生活连接。
As for the future community, the community function is not only residential, transportation, etc. In essence, it is a miniature city, it must complete the life connection from the
small home to the city.
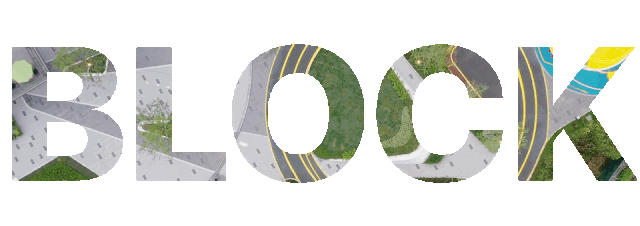
本次呈现展示区,旨在展示未来开放式复合社区生活场景缩影,重构活力社区与街区,强调住区与城市、住区与街道、住区与未来生活模式的探索。同时,基于当
地历史文化与居民需求,创浦设计团队致力于营造一个承载居民温情、具有幸福感的社区空间。
The present exhibition area is designed to show the abbreviation of the future open complex community life scene, reconstruct the vibrant community and neighborhood,
and emphasize the exploration of residential area and city, residential area and street, residential area and future life mode. At the same time, based on the local history and
culture and the needs of residents, the T.workshop design team is committed to creating a community space that carries the warmth and happiness of the residents.
#3 回响 | ECHOES
▼街头采访 | Man-on-the-street interviews
项目开放后,每天都有许多人前来参观体验。本案设计团队在示范区现场及周边多次调研,设计师助理小E采访了数位来访者。
After the opening of the project, there are a lot of people to visit and experience the site every day.The design team did may times of investigation and survey at the sales
gallery and the surrounding area, the assistant designer E interviewed several visitors.
50多岁的陈大妈带着孙女和孙子来遛娃。
小E:您一个人带俩孩子过来玩呀。
陈大妈:儿子儿媳都在外地打工,忙。
小E:因为今年疫情影响很严重。
陈大妈:是的,现在疫情基本结束了,我们每天都出来遛娃。
小E:那你们想买这里的房子吗?
陈大妈:买过了!一期我们都没抢到,二期准备抢房子的。
小E:哇!给儿子买的婚后改善房?
陈大妈:是的是的,这里环境不错的,花草好看,有孩子玩的地方,还有跑道...
小E:这周边没有别的公园了吗?
陈大妈:有一个西大河公园,可是饭后散步到那边去太远了,而且那边也没什么好玩的... ...
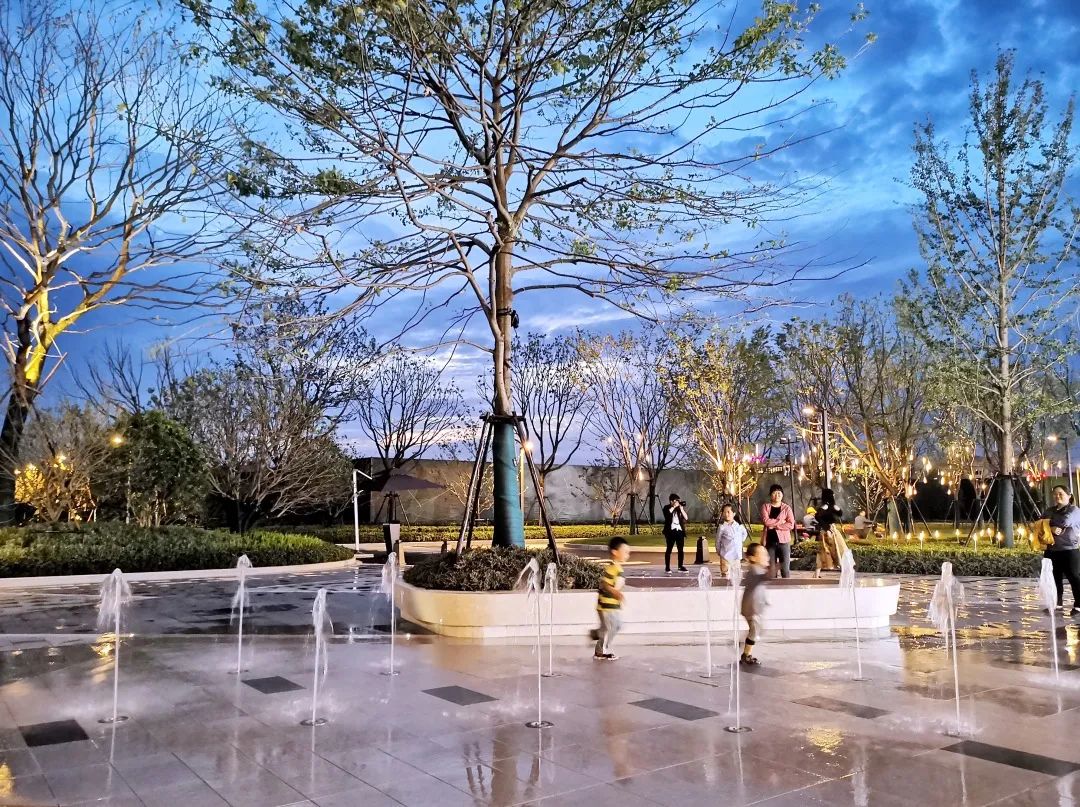
70多的张大爷望着嬉水的重孙女喜笑颜开。
小E:大爷您带重孙女来玩呀~
大爷有些腼腆:嗯...来玩。
小E:大爷您家里也在这边买了房吧?
大爷:嗯,好几个(孩子)都买了。
小E:还有几个呢!那你们很喜欢这里咯?
大爷:嗯嗯,这里挺好...
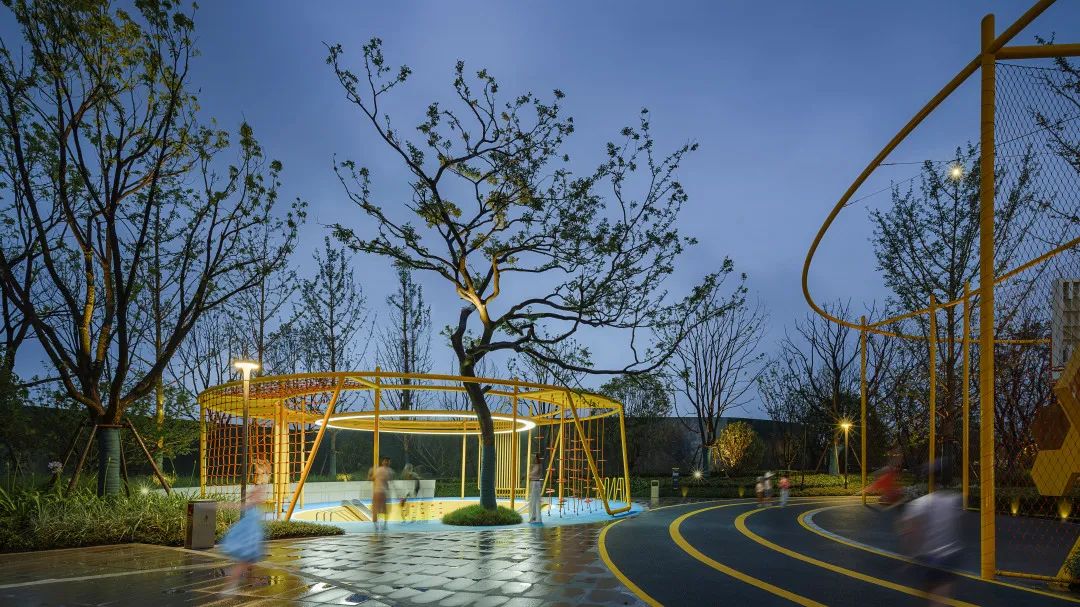
30多岁的李阿姨携丈夫孩子过来玩。
小E:阿姨也买房了吗?
李阿姨:我们没买,我们就是过来玩的,但我表兄弟家都买了,我们就住在隔壁小区。
小E:隔壁小区哦,就马路对面那个哦?
李阿姨:没错,走路5分钟的,很近的。
小E:据我了解这周边公园比较远,你们之前饭后散步吧都去哪里呢?
李阿姨:就小区里面走走的。就很小一圈的。
小E:那我们这个示范区的模块以后都会直接用的到
大区的公共空间里。而且是开放社区,您们以后还是可以经常来和表兄弟家的孩子一起玩的~
李阿姨:那很好啊,一起玩热闹。
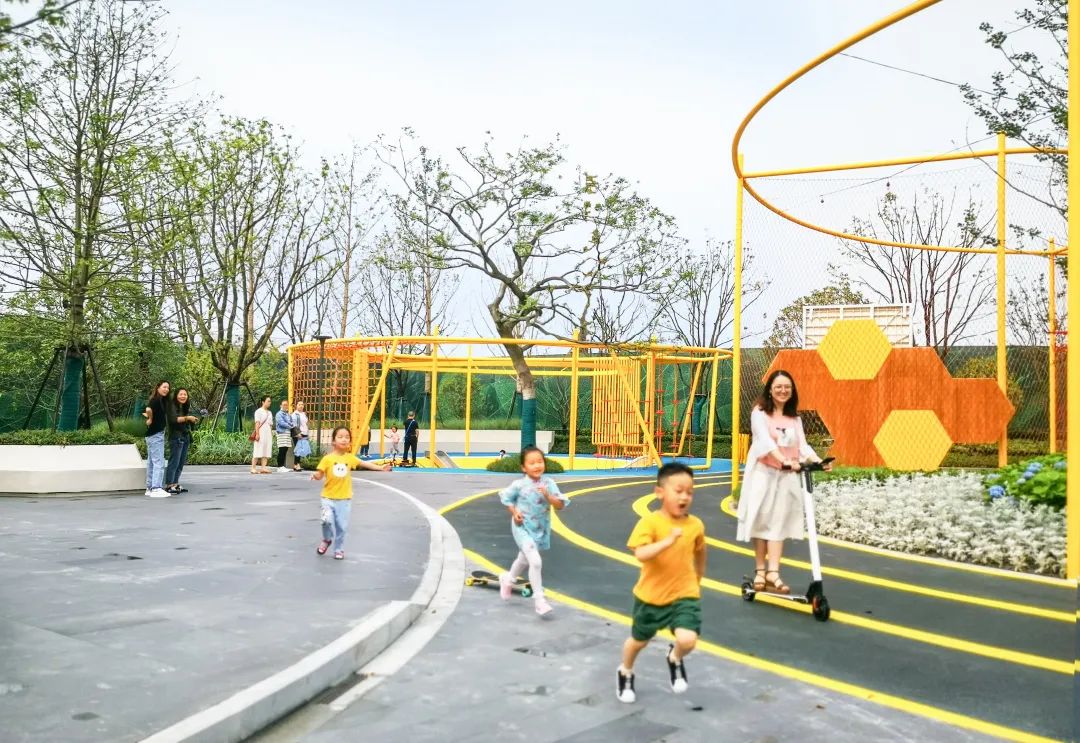
与生活在周边的居民一样,创浦设计也是这个社区的一员,我们非常荣幸能够参与社区的建设、见证城市的成长。这些无数个夜晚反复“打磨”出的设计,正改变
着人们的生活和感知,让城市生活变得更加柔软,邻里之间的关系更亲近。我们为能让每个人都能在这里感到欢乐与幸福而感到由衷的喜悦与骄傲。
Like the residents living in the surrounding area, T.Workshop is also a member of this community. We are very honored to participate in the development of the community
and witness the growth of the city. These designs, which have been repeatedly "polished" in countless nights, are changing people's lives and perceptions, making city life so-
fter and closer to neighbors. We feel heartfelt joy and pride to make everyone happy and joyful here.
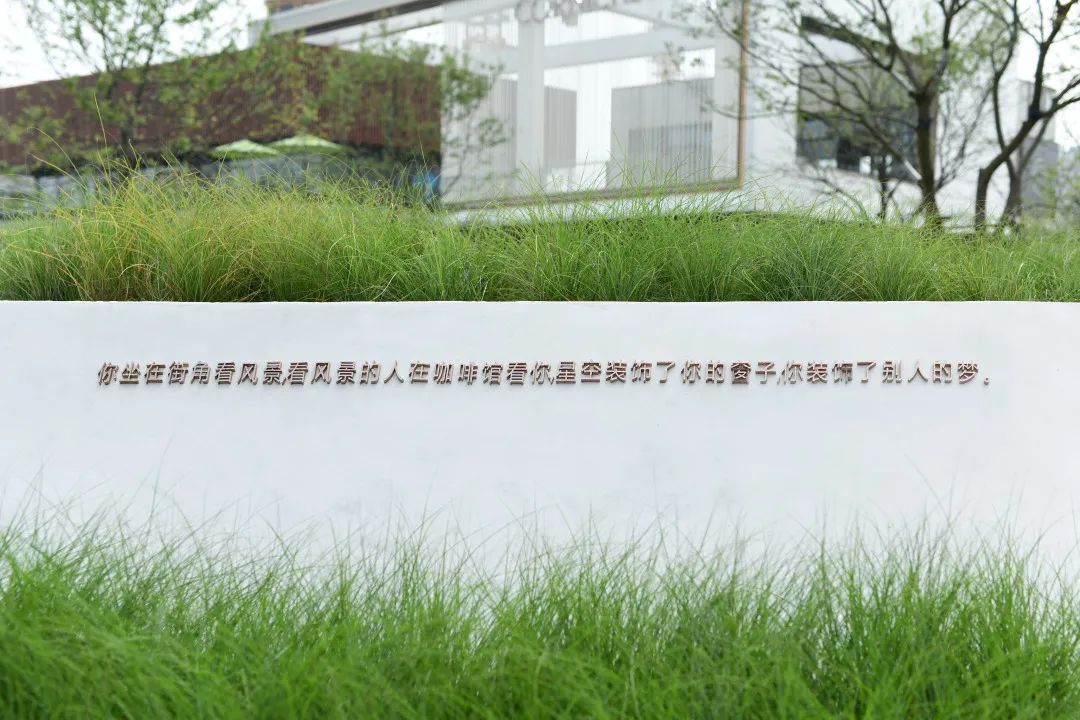
项目名称:万科|海上都会
委托业主:宁波万科
业主管理团队:杨耀阳 罗文俊 李建朝 赵晨
景观设计:创浦景观设计(上海)有限公司
景观设计团队:肖琳 符淑明 李芳瑜 伊璟诺 李苗苗 周新平
建筑设计团队:JHD
项目地点:浙江宁波
设计面积:16650㎡
设计时间:2019年12月
完成时间:2020年5月
景观施工单位:杭州天勤景观工程有限公司
摄影团队:南西建筑空间摄影
Project name: Vanke |Corniche Land
Client: Ningbo Vanke
Client management team: Yang Yaoyang Luo Wenjun Lee Jianchao Zhao Chen
Landscape Design:T.Workshop Landscape Design (Shanghai) Co., Ltd.
Landscape Design Team Members: XiaoLin FuShuming Lee Fangyu Yi Jingnuo Lee Esca Zhou Xinping
Architectural design team: JHD
Project location: Ningbo, Zhejiang
Design area: 16650 ㎡
Design time: December 2019
Completion time: May 2020
Landscape construction: Hangzhou Tianqin Garden Engineering Co., Ltd.
Photography team: Nancy architectural space photography
金奖
第四届AHLA亚洲人居景观奖金奖-漕河泾印象城
优秀奖
第四届AHLA亚洲人居景观奖优秀奖-宁波三官堂TOD商业(萤集·缤虹里)
哈斯鳄梨
解热、镇痛:能够通过发汗而降低体温
哈斯鳄梨
解热、镇痛:能够通过发汗而降低体温
哈斯鳄梨
解热、镇痛:能够通过发汗而降低体温
哈斯鳄梨
解热、镇痛:能够通过发汗而降低体温
金奖
第四届AHLA亚洲人居景观奖金奖-漕河泾印象城
优秀奖
第四届AHLA亚洲人居景观奖优秀奖-宁波三官堂TOD商业(萤集·缤虹里)
卓越奖
SRC街景设计奖商业类街景卓越奖-漕河泾印象城商办综合体景观
年度最佳商业景观银奖
ELA2021年度最佳商业景观银奖-万科台州十里观邸商业及城市公园
杰出设计奖
第十届艾景奖园林景观规划设计大赛杰出设计奖-宁波万科海上都会项目
年度杰出景观规划师
第八届艾景奖国际园林景观规划设计大会年度杰出景观规划师
荣誉证书
2021年度南京市园林工程“金陵杯”(市优质工程)奖-焦点科技大厦(一期)园林景观及道路工程
会员单位
SRC街景研究中心会员单位